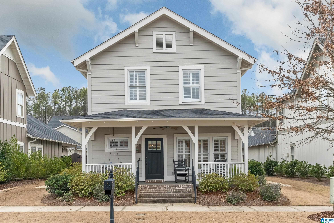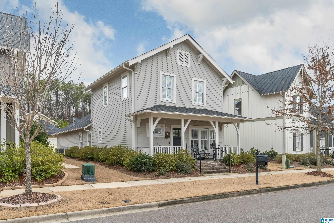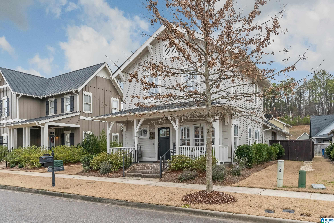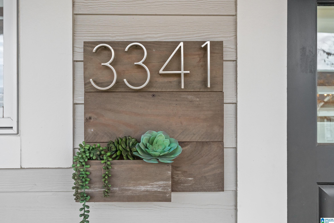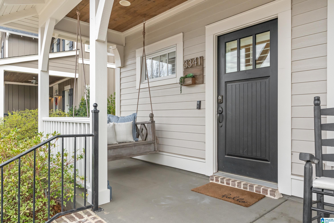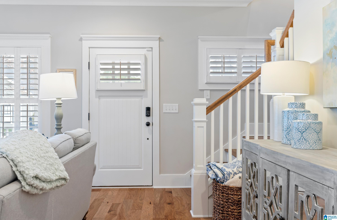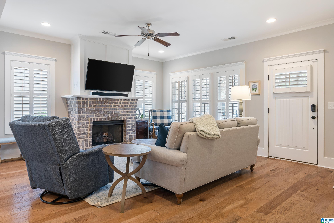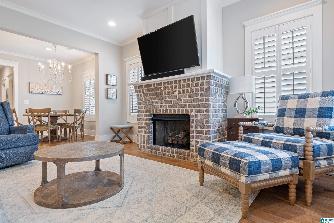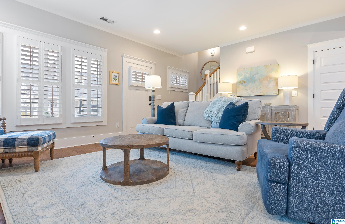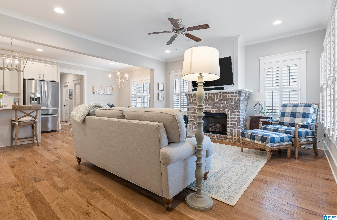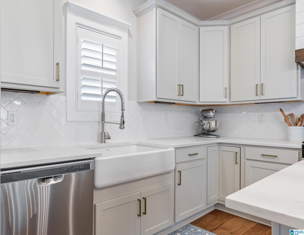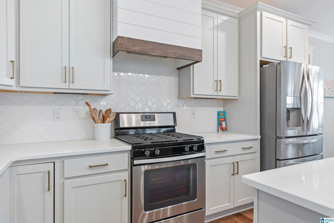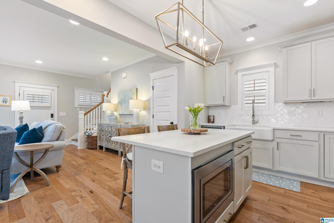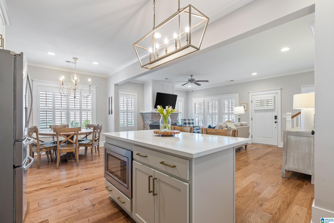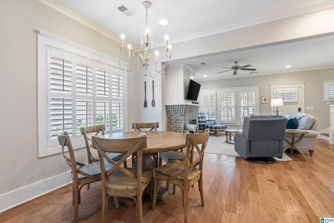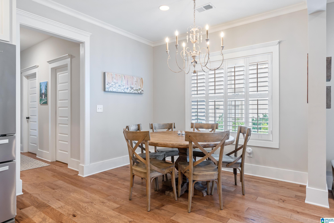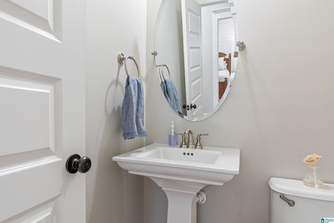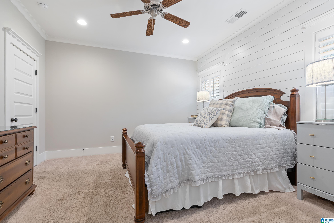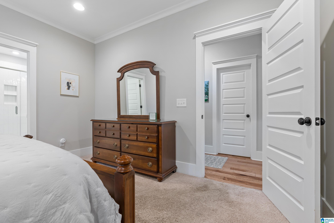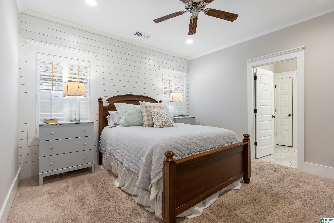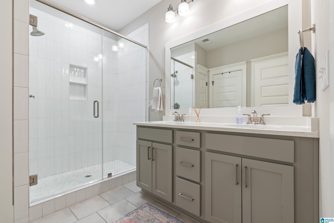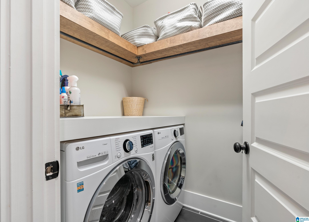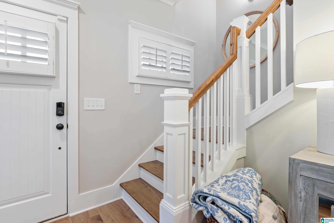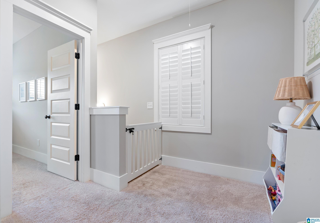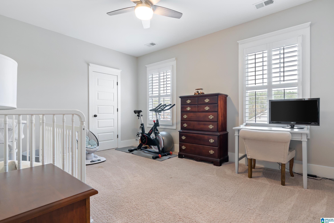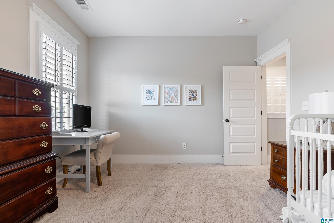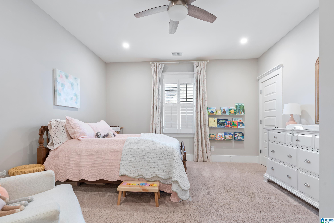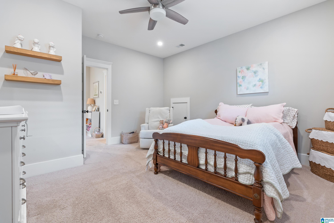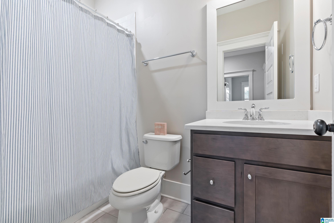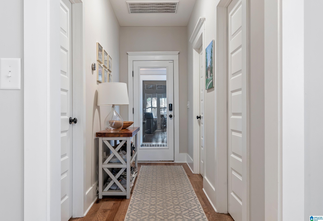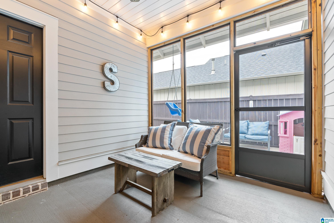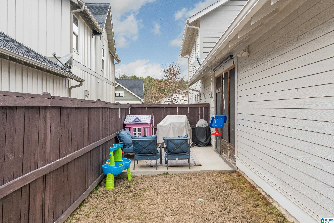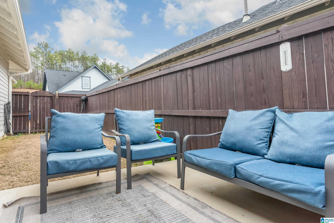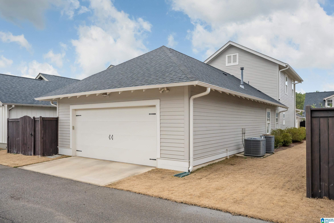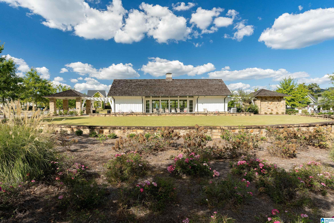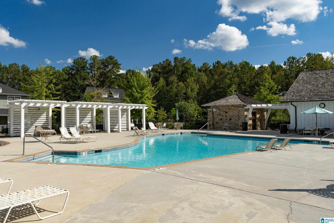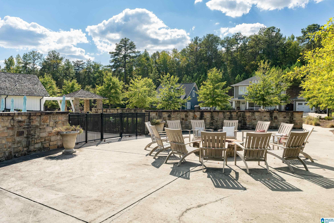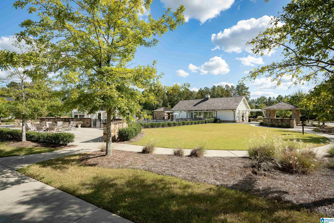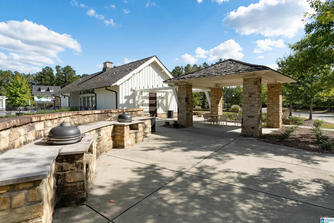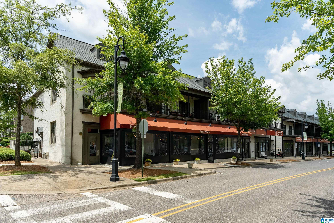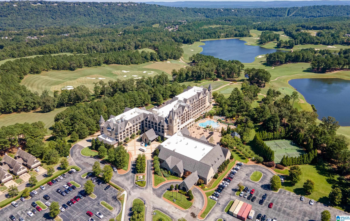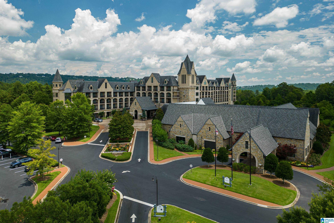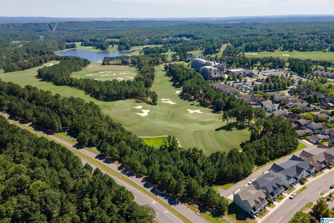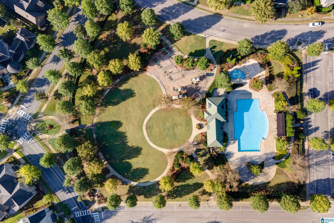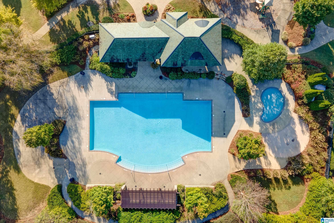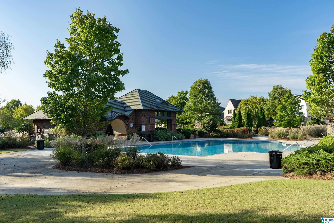3341 Sawyer Drive, Hoover, AL 35226
- $438,000
- 3
- BD
- 3
- BA
- 1,762
- SqFt
- Sold Price
- $438,000
- List Price
- $445,000
- Status
- SOLD
- MLS#
- 21376757
- Closing Date
- Apr 12, 2024
- Year Built
- 2017
- Bedrooms
- 3
- Full-baths
- 2
- Half-baths
- 1
- Region
- Bluff Park, Hoover, Riverchase
- Subdivision
- Ross Bridge Sawyer Trail
Property Description
Welcome Home to 3341 Sawyer Drive in Sawyer Trail! This home has been impeccably kept and is ready for its next owner to enjoy. Main level boasts an open floor plan, with a spacious living area featuring a fireplace and gas logs. Kitchen features stainless appliances, quartz countertops, and a great island with built-in microwave. Dining area leads into a hallway with a half bath and laundry room with custom shelving! Exit the side entry door to enjoy a covered, screened patio space and extended patio perfect for relaxing or grilling. Two car rear-entry garage is a great size, as well. Master suite on the main level features a shiplap accent wall, large closet, and roomy bath with a new custom tile shower! Upstairs features two nicely sized bedrooms with a hall bath, as well as pull-down attic storage. With access to the Ross Bridge community pools and clubhouse, as well as the common area and parks, this is the place to be! Make plans to see it.
Additional Information
- Acres
- 0.09
- Lot Desc
- Subdivision
- HOA Fee Y/N
- Yes
- HOA Fee Amount
- 1095
- Interior
- Recess Lighting
- Amenities
- BBQ Area, Bike Trails, Clubhouse, Park, Playgound, Sidewalks, Street Lights, Walking Paths
- Floors
- Carpet, Hardwood Laminate, Tile Floor
- Pool Desc
- In-Ground
- Laundry
- Laundry (MLVL)
- Fireplaces
- 1
- Fireplace Desc
- Brick (FIREPL), Gas Logs, Ventless
- Heating
- Heat Pump (HEAT)
- Cooling
- Central (COOL), Electric (COOL)
- Kitchen
- Island, Pantry
- Exterior
- Fenced Yard, Sprinkler System, Porch, Porch Screened
- Foundation
- Slab
- Parking
- Attached, Parking (MLVL)
- Garage Spaces
- 2
- Construction
- Siding-Hardiplank
- Elementary School
- Deer Valley
- Middle School
- Bumpus, Robert F
- High School
- Hoover
- Total Square Feet
- 1762
Mortgage Calculator
Listing courtesy of RealtySouth-OTM-Acton Rd. Selling Office: RealtySouth-OTM-Acton Rd.
