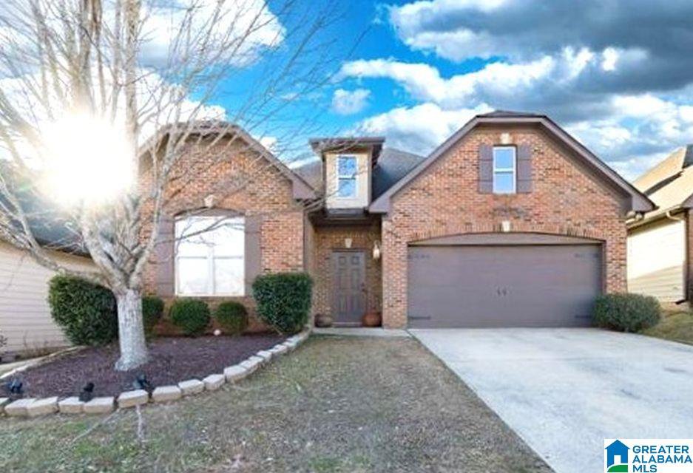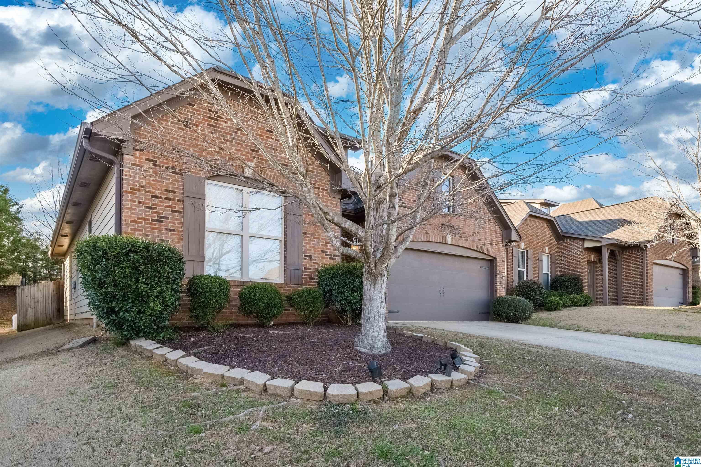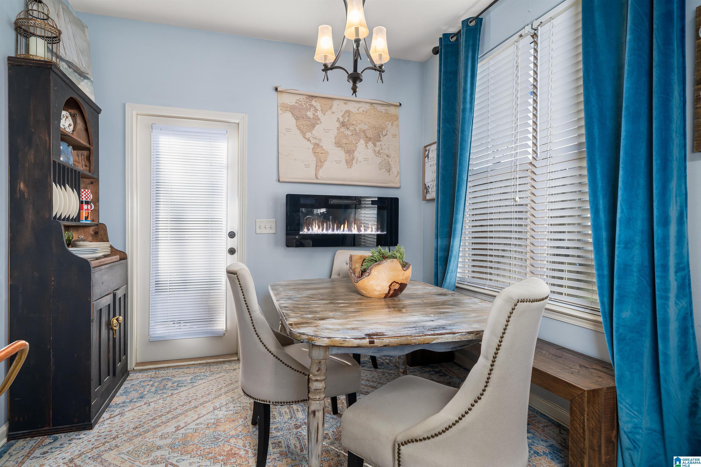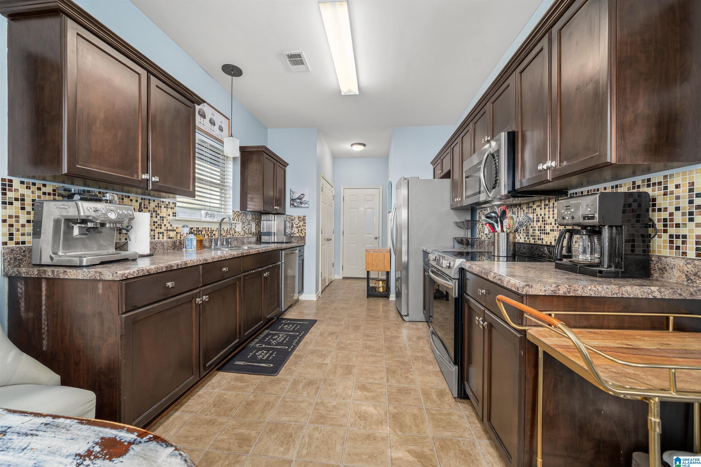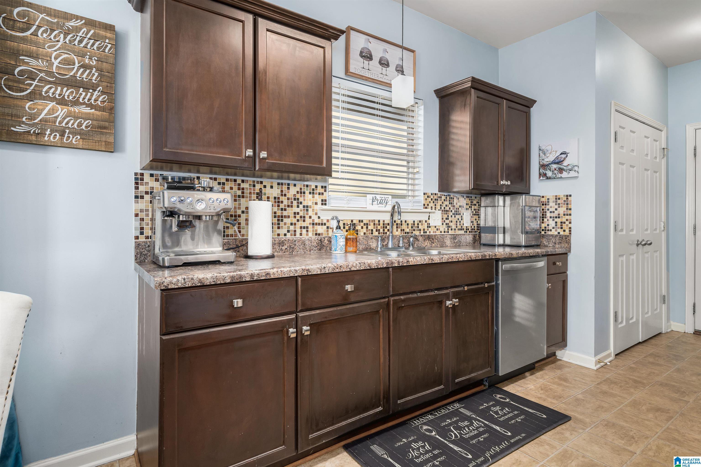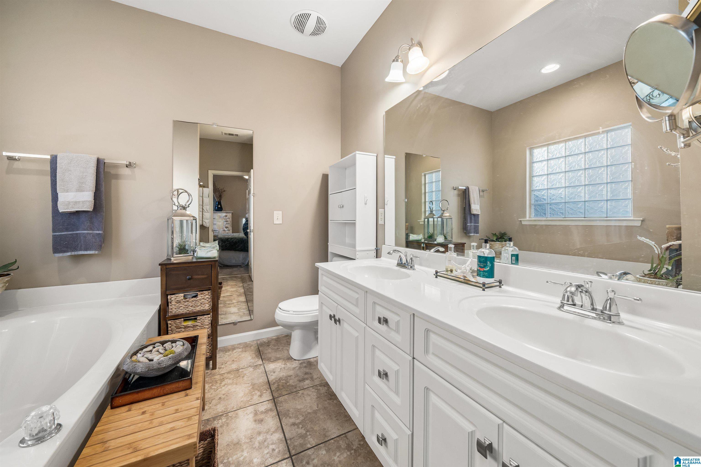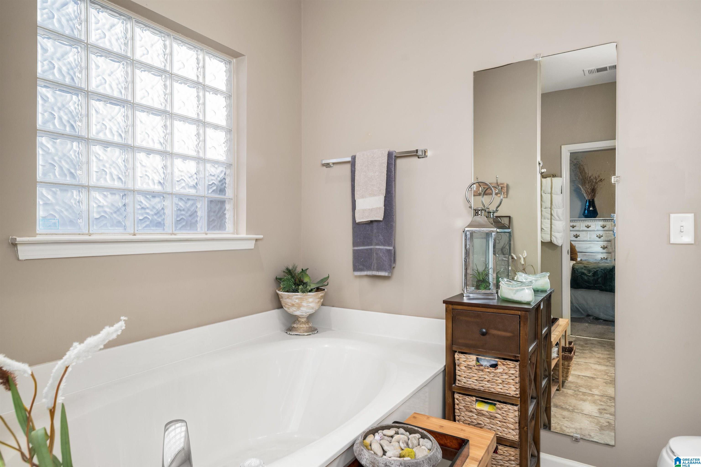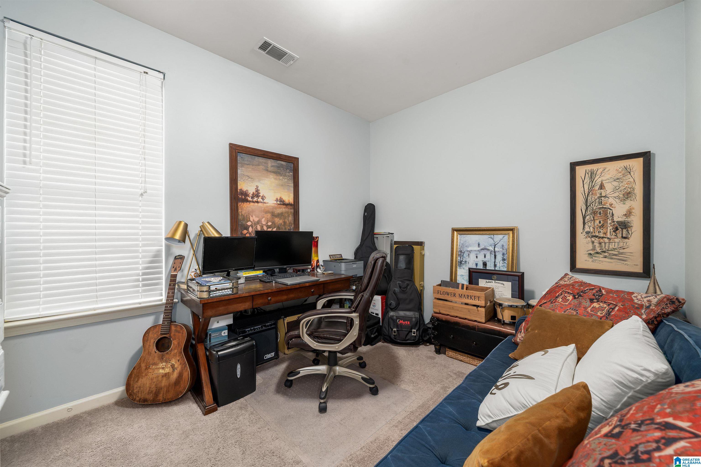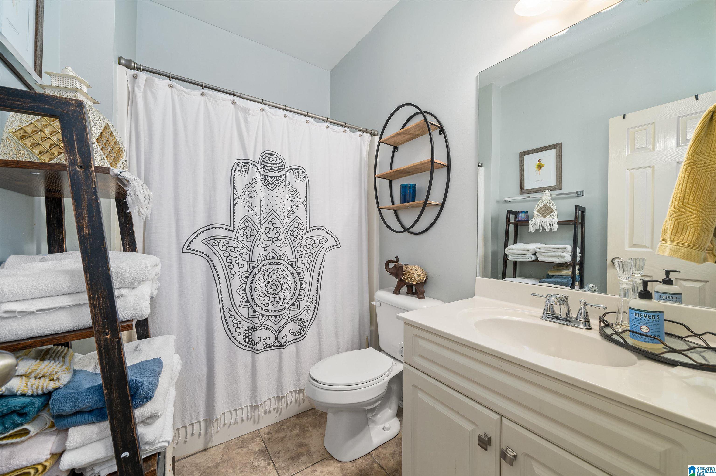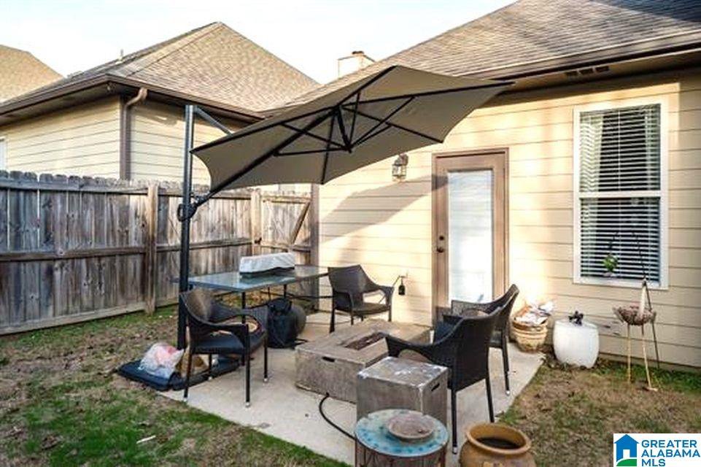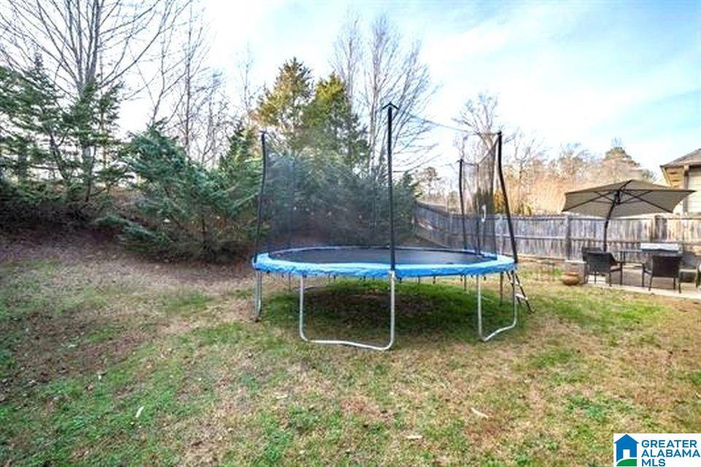1280 Washington Drive, Moody, AL 35004
- $259,900
- 3
- BD
- 2
- BA
- 1,472
- SqFt
- List Price
- $259,900
- Status
- CONTINGENT
- MLS#
- 21376557
- Year Built
- 2006
- Bedrooms
- 3
- Full-baths
- 2
- Region
- Leeds, Moody
- Subdivision
- Avalon
Property Description
Look no further. This pretty Avalon home is just what you’ve been looking for. You’ll appreciate the sidewalks, streetlights, and the nice community pool area (just a few doors away). One level, low maintenance living awaits, boasting brick and Hardie board construction. As you step inside, you’ll notice the uniquely vaulted ceiling, open living room with wood burning fireplace, spacious bedrooms, dining area, and large galley style kitchen. All appliances will stay! The master suite features a vaulted ceiling as well, garden tub, separate shower, double vanities, and walk-in closet. The fenced backyard feels very private and is a great setting for spending time with family or friends, sipping a cup of coffee, or just appreciating the sounds of nature. Other notable features include: zoning for Moody schools, pull down attic access, two-car garage, and convenience to I-20, shopping, and dining. Come make this home your own, take a dip in the pool, and join this community.
Additional Information
- Acres
- 0.14
- Lot Desc
- Interior Lot, Subdivision
- HOA Fee Y/N
- Yes
- HOA Fee Amount
- 350
- Interior
- None
- Amenities
- BBQ Area, Clubhouse, Sidewalks, Street Lights
- Floors
- Carpet, Tile Floor, Vinyl
- Pool Desc
- Cleaning System, In-Ground, Perimeter Fencing
- Laundry
- Laundry (MLVL)
- Fireplaces
- 1
- Fireplace Desc
- Marble (FIREPL)
- Heating
- Central (HEAT), Electric (HEAT), Heat Pump (HEAT)
- Cooling
- Central (COOL), Electric (COOL)
- Kitchen
- Eating Area, Pantry
- Exterior
- Fenced Yard, Lighting System
- Foundation
- Slab
- Parking
- Driveway Parking, Off Street Parking, Parking (MLVL)
- Garage Spaces
- 2
- Construction
- 1 Side Brick, Siding-Hardiplank
- Elementary School
- Moody
- Middle School
- Moody
- High School
- Moody
- Total Square Feet
- 1472
Mortgage Calculator
Listing courtesy of eXp Realty, LLC Central.
