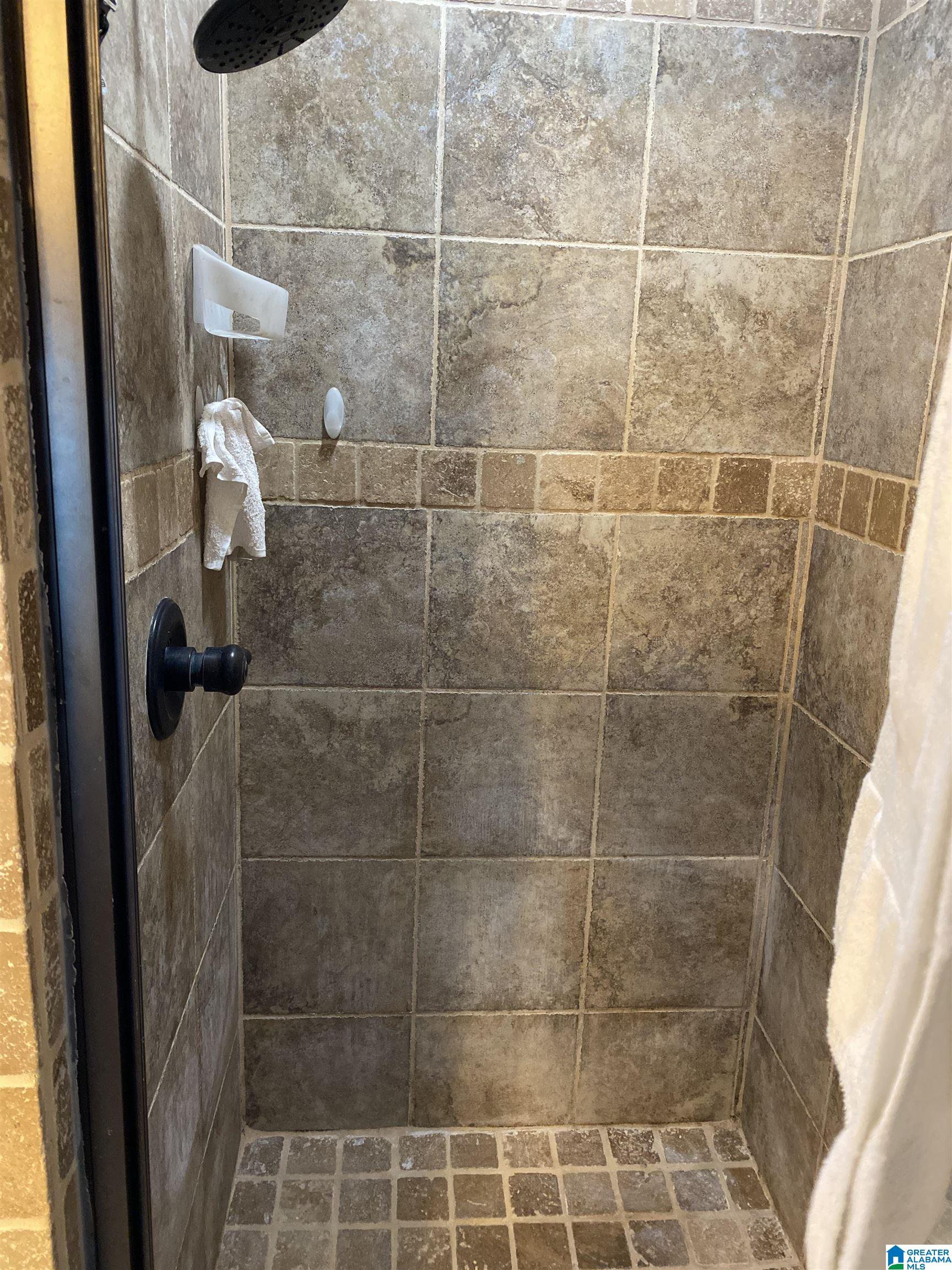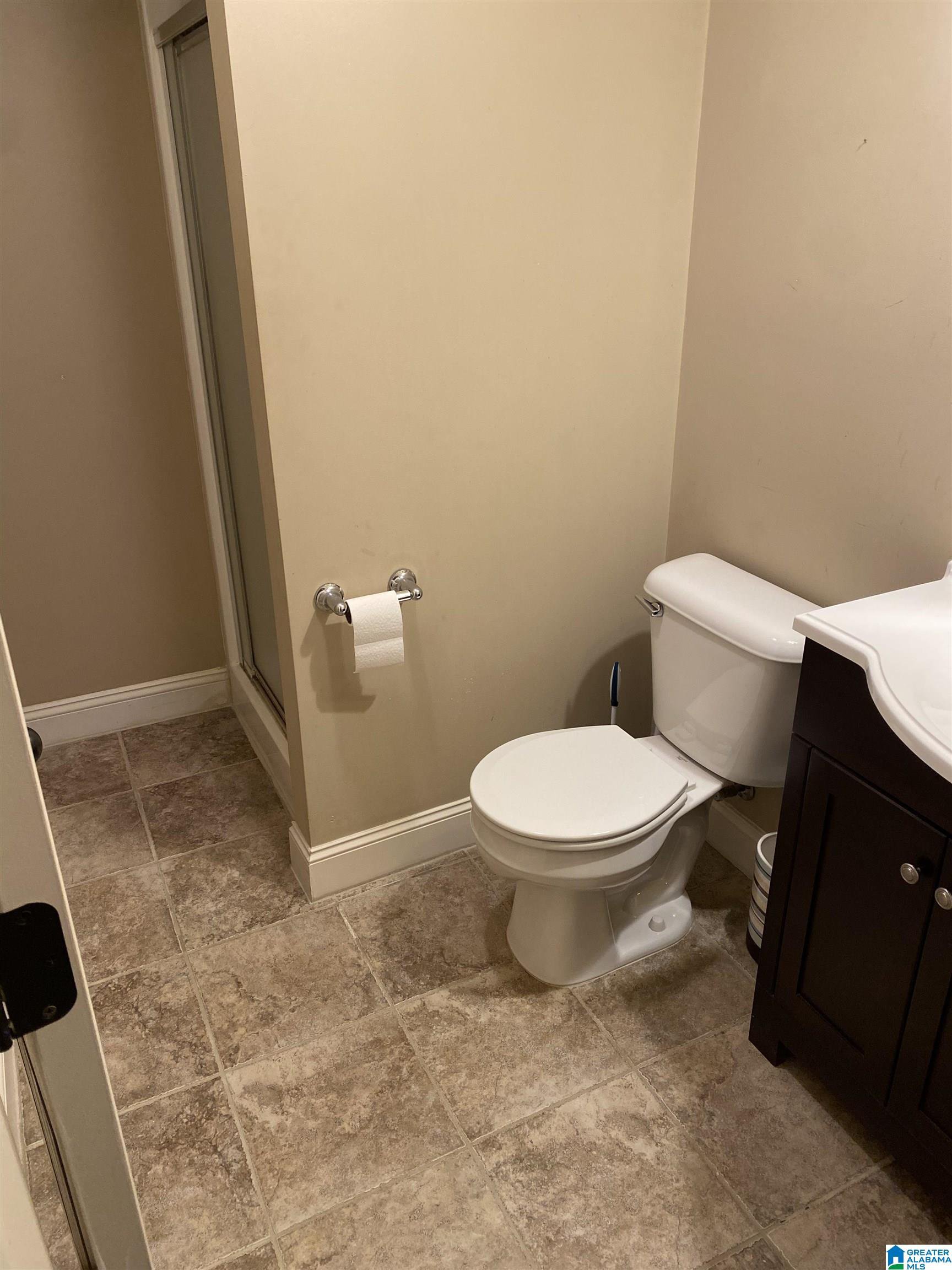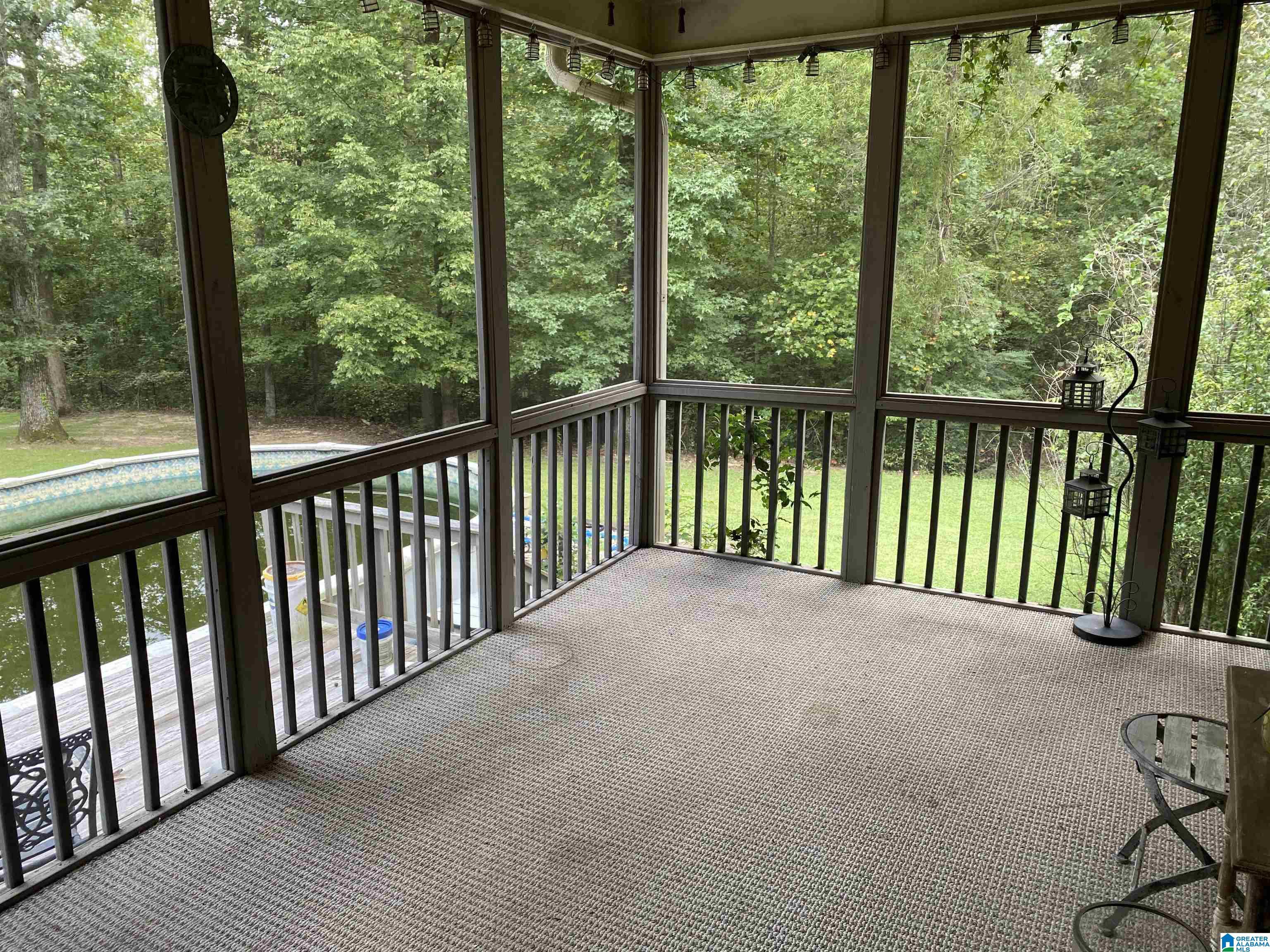129 Glenstone Drive, Chelsea, AL 35051
- $449,900
- 4
- BD
- 4
- BA
- 2,624
- SqFt
- List Price
- $449,900
- Status
- CONTINGENT
- MLS#
- 21375742
- Year Built
- 2007
- Bedrooms
- 4
- Full-baths
- 3
- Half-baths
- 1
- Region
- Chelsea
- Subdivision
- Glenstone Cottages
Property Description
Discover elegance and comfort in this 1.5-story home on a little over .75 acres in Glenstone Cottages, featuring 4 bedrooms and 3.5 bathrooms w/ huge bonus room upstairs. The main level open floor plan includes a luxurious master suite with walk-in closet and en-suite bath, a gourmet kitchen with stainless steel appliances, granite counters, and ample cabinet/counter space, an elegant dining room, and a cozy living room with vaulted ceilings and fireplace. Hardwood floors add charm throughout the main level. Upstairs, three sizable secondary bedrooms are great for flexibility and comfort for your family or guests. Outside, enjoy an above-ground pool, spacious fenced backyard with an open deck, and a covered/screened patio overlooking the pool area. Additional features include dual garages, two water heaters, two septic tanks, and an expansive unfinished basement for storage. A perfect blend of comfort and sophistication awaits you.
Additional Information
- Acres
- 0.77
- Lot Desc
- Acreage, Interior Lot, Some Trees, Subdivision
- Interior
- Recess Lighting, Security System, Split Bedroom
- Amenities
- Street Lights
- Floors
- Carpet, Hardwood, Tile Floor
- Pool Desc
- Above Ground, Cleaning System, Perimeter Fencing
- Laundry
- Laundry (MLVL)
- Basement
- Full Basement
- Fireplaces
- 1
- Fireplace Desc
- Gas Logs, Stone (FIREPL), Ventless
- Heating
- Central (HEAT), Dual Systems (HEAT), Electric (HEAT)
- Cooling
- Central (COOL), Dual Systems (COOL), Electric (COOL)
- Kitchen
- Eating Area, Pantry
- Exterior
- Fenced Yard
- Foundation
- Basement
- Parking
- Assigned, Attached, Basement Parking, Parking (MLVL)
- Garage Spaces
- 4
- Construction
- 4 Sides Brick, Siding-Other
- Elementary School
- Forest Oaks
- Middle School
- Chelsea
- High School
- Chelsea
- Total Square Feet
- 2624
Mortgage Calculator
Listing courtesy of Keller Williams Realty Vestavia.















