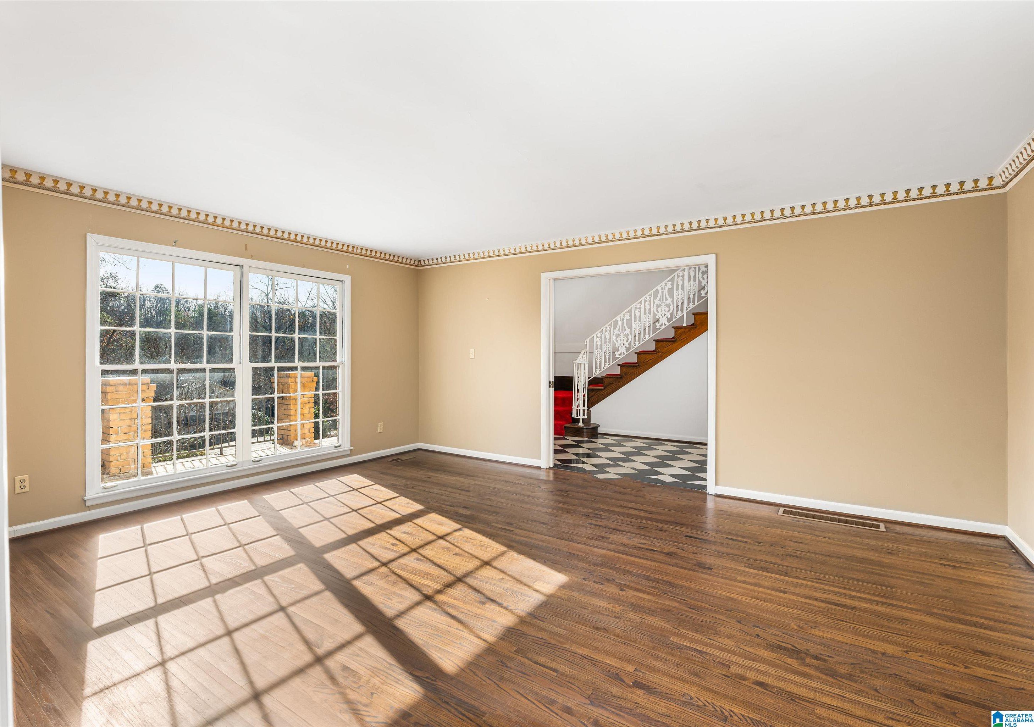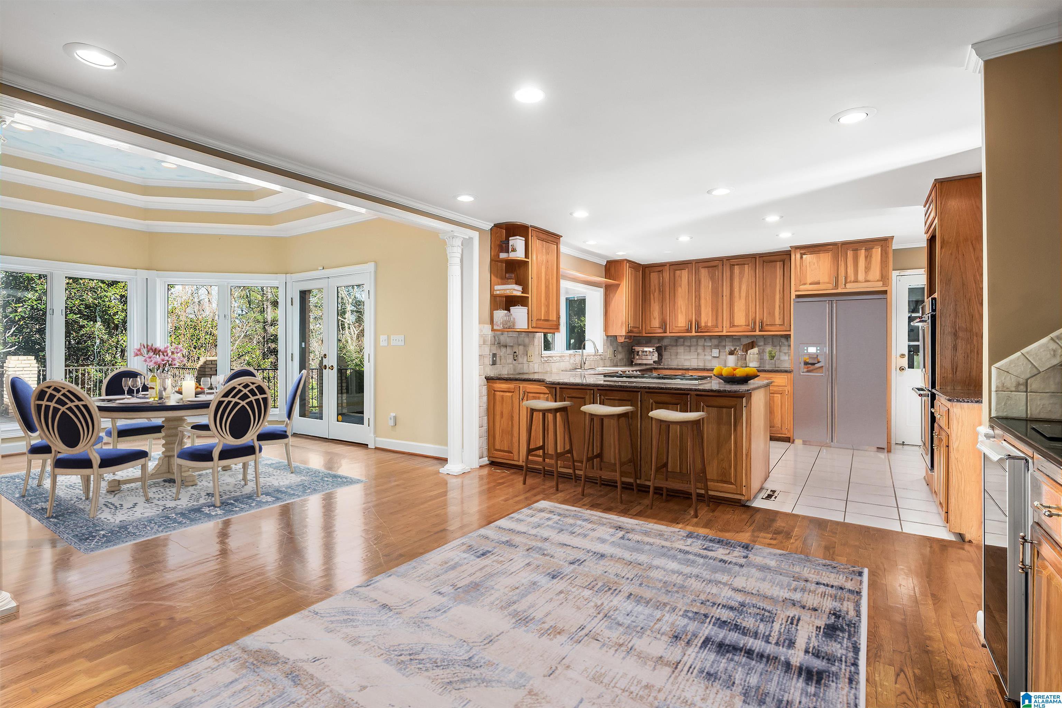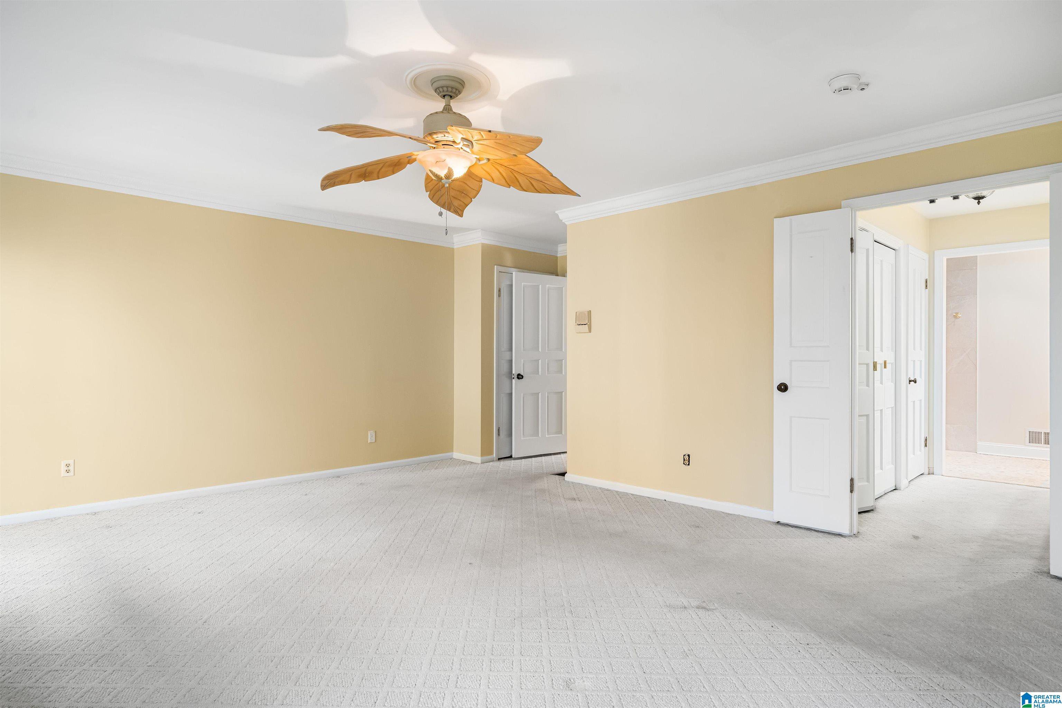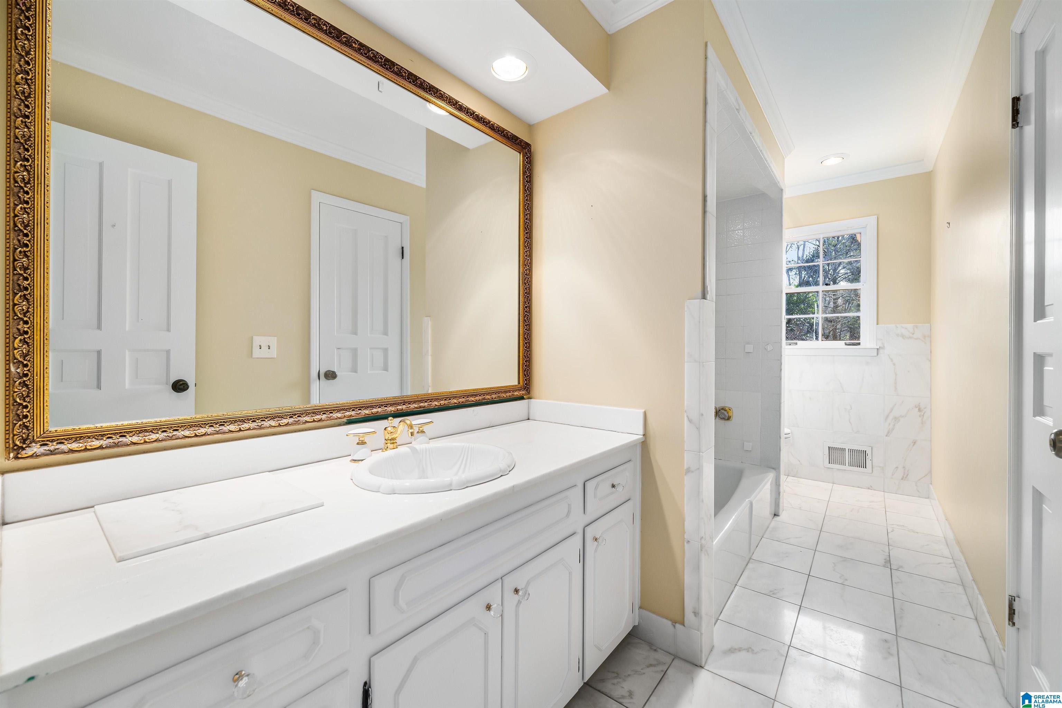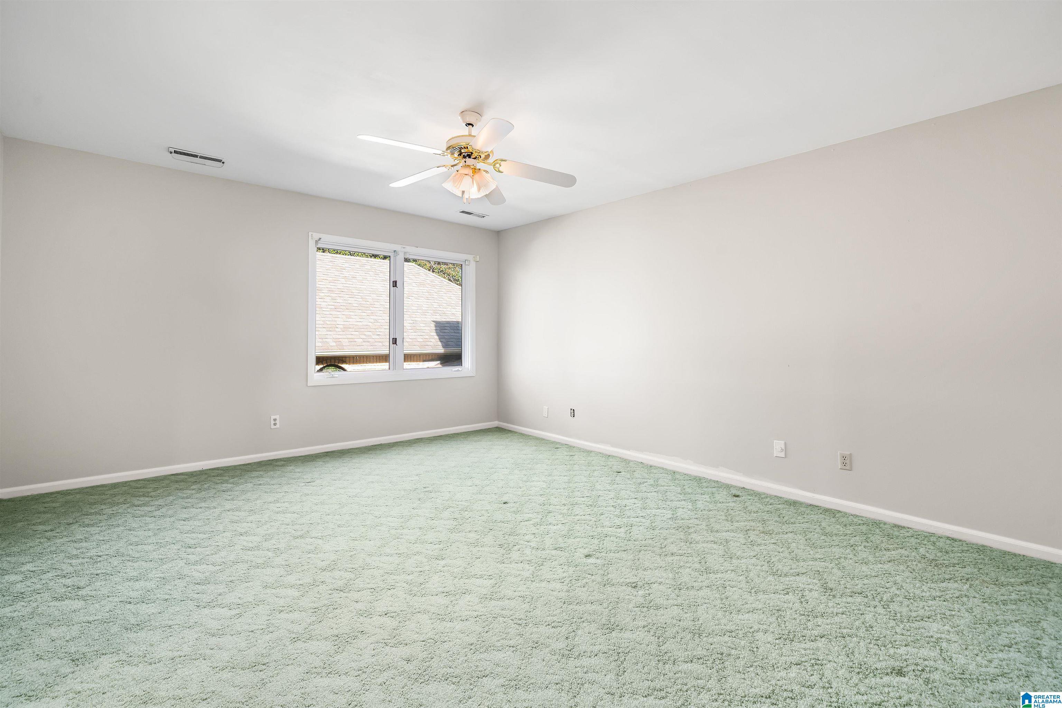4412 Fredericksburg Drive, Mountain Brook, AL 35213
- $1,075,000
- 5
- BD
- 5
- BA
- 5,578
- SqFt
- Sold Price
- $1,075,000
- List Price
- $1,150,000
- Status
- SOLD
- MLS#
- 21372836
- Closing Date
- Apr 30, 2024
- Year Built
- 1970
- Bedrooms
- 5
- Full-baths
- 4
- Half-baths
- 1
- Region
- Mountain Brook
- Subdivision
- Cherokee Bend
Property Description
This unique custom built 5Br & 4.5Ba home is located on one of Cherokee Bend's fondest streets. Nicely landscaped 3/4 acre homesite w/courtyard, mature trees & shrubs offers grt privacy! Upon entering the home you will find a foyer w/marble floors & open staircase leading up to the 2nd lvl. The LR & DR are perfect for entertaining. A cozy den w/fp & French doors leads to the light & airy breakfast rm & wonderful gallery rm addition filled w/natural light frm the palladium windows.The kitchen has plenty of counter space & cabinets, double ovens, walk-in pantry & garden window. An extra lg laundry rm w/cabinets & wet sink is a plus along w/the 2nd Br/Study & updated master & guest baths & 2 car gar all on mn lvl. Partial bsmt w/grt storage. A 2nd staircase to the upstairs lvl w/3Br's, 2 Full Baths, Playroom & 3 walk-in attic spaces complete the ideal home for any family. "SOME IMAGES HAVE BEEN VIRTUALLY STAGED TO BETTER SHOWCASE THE TRUE POTENTIAL OF ROOMS AND SPACES IN THE HOME."
Additional Information
- Acres
- 0.76
- Lot Desc
- Heavy Treed Lot, Interior Lot, Subdivision
- Interior
- French Doors, Multiple Staircases, Recess Lighting, Security System
- Floors
- Carpet, Hardwood, Marble Floor, Tile Floor
- Laundry
- Laundry (MLVL)
- Fireplaces
- 1
- Fireplace Desc
- Brick (FIREPL), Gas Logs, Gas Starter
- Heating
- 3+ Systems (HEAT), Forced Air, Gas Heat
- Cooling
- 3+ Systems (COOL), Central (COOL), Electric (COOL)
- Kitchen
- Breakfast Bar, Eating Area, Pantry
- Exterior
- Sprinkler System
- Foundation
- Crawl Space
- Parking
- Attached, Parking (MLVL)
- Garage Spaces
- 2
- Construction
- 4 Sides Brick
- Elementary School
- Cherokee Bend
- Middle School
- Mountain Brook
- High School
- Mountain Brook
- Total Square Feet
- 5578
Mortgage Calculator
Listing courtesy of Iron City Realty, LLC. Selling Office: Iron City Realty, LLC.








