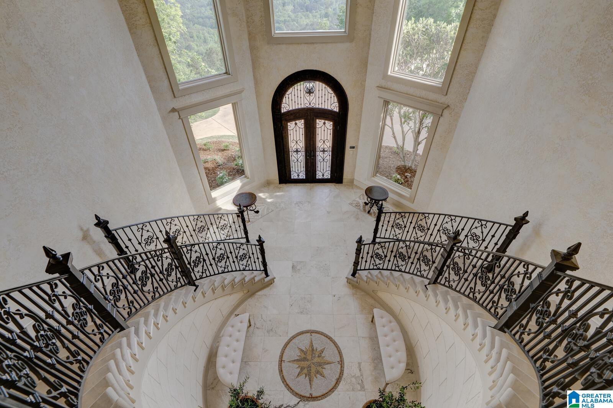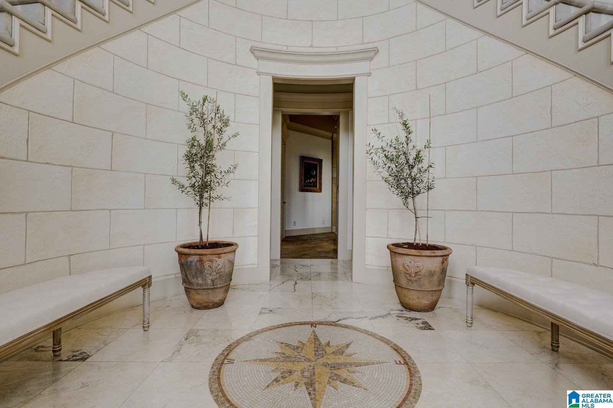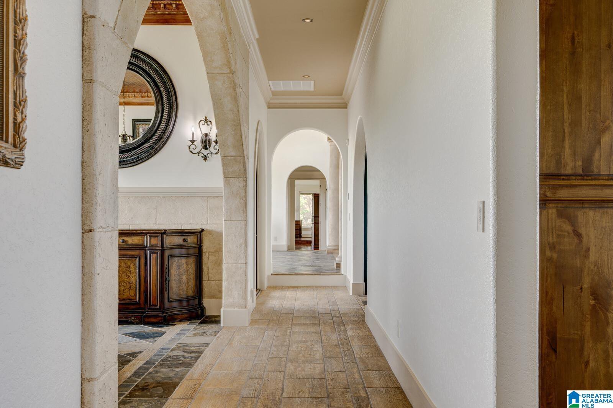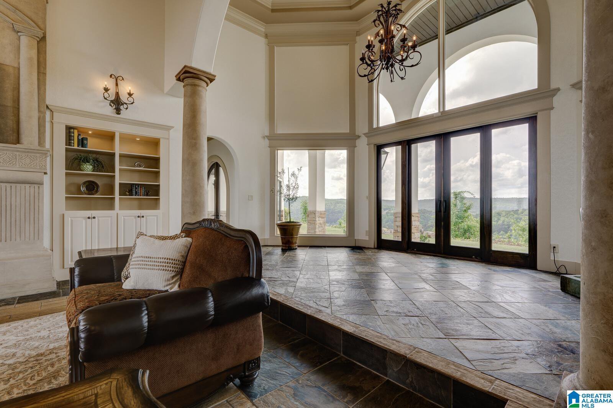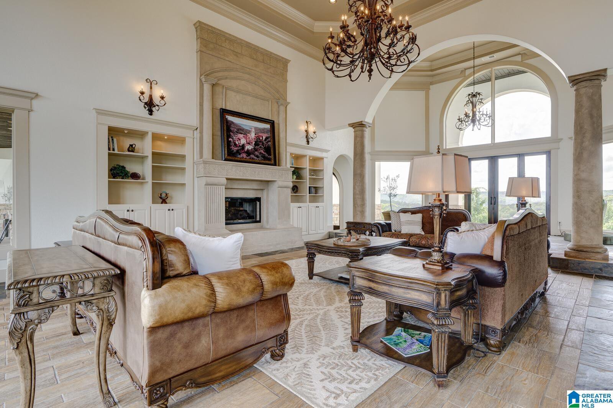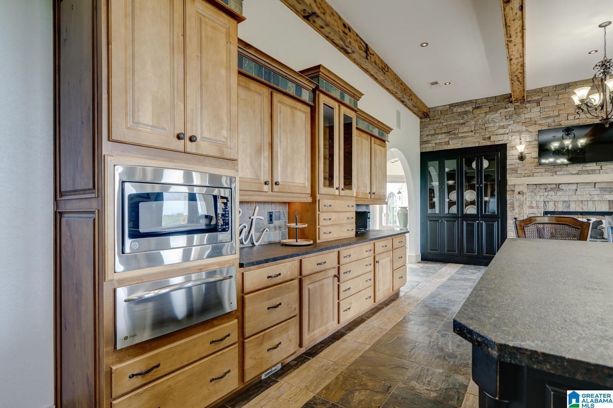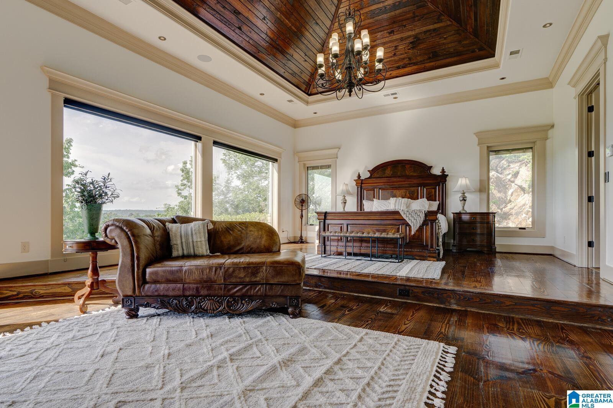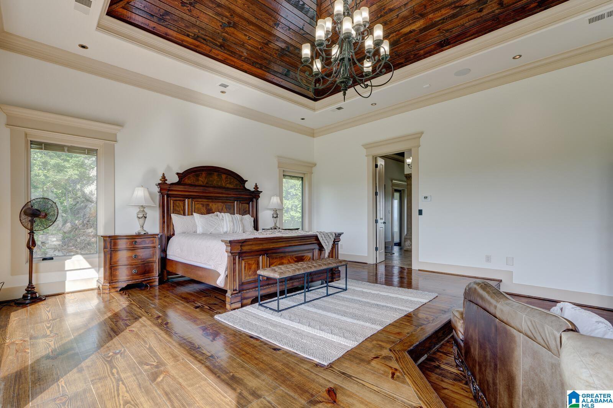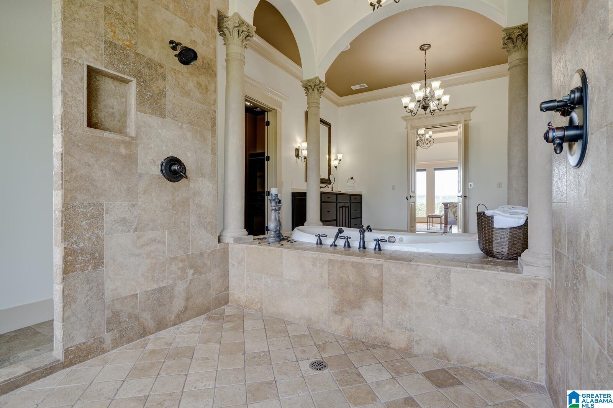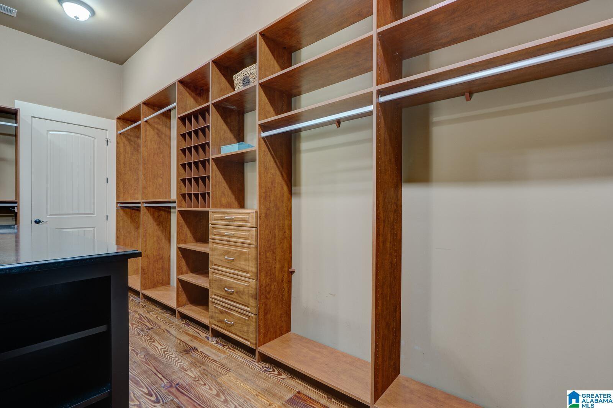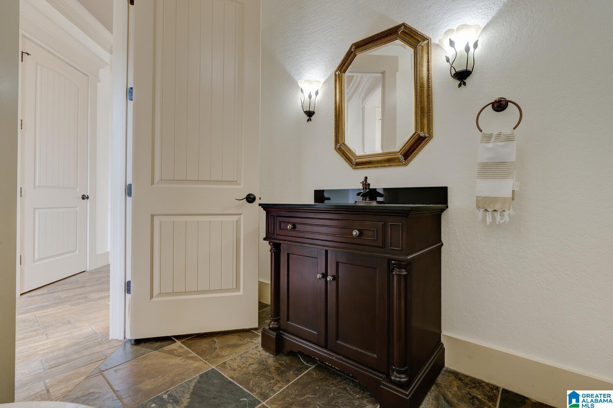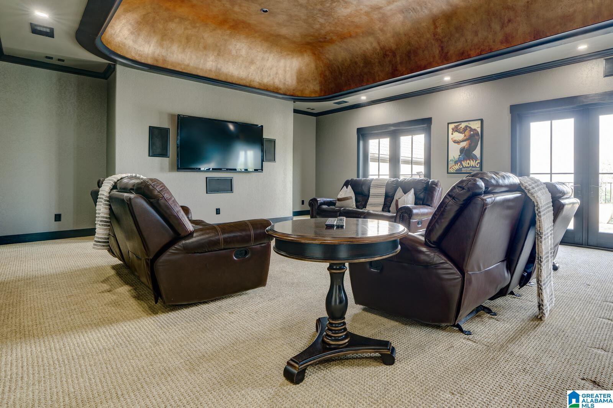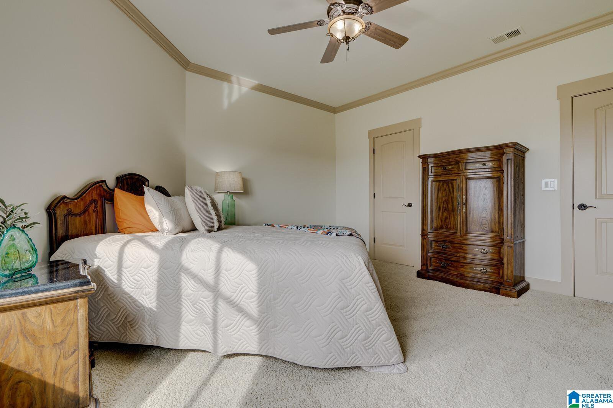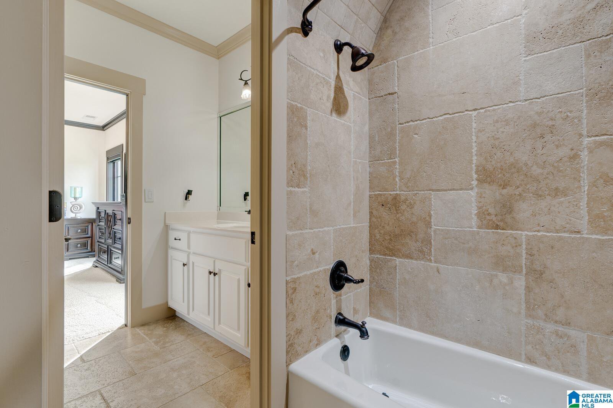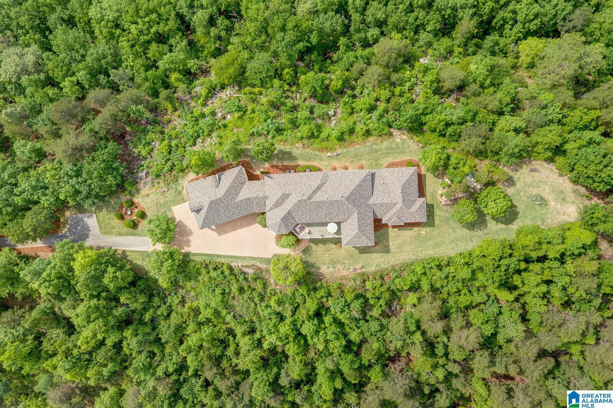1246 Woodbury Place, Sterrett, AL 35147
- $1,999,000
- 4
- BD
- 6
- BA
- 8,868
- SqFt
- List Price
- $1,999,000
- Status
- ACTIVE
- MLS#
- 21371754
- Year Built
- 2006
- Bedrooms
- 4
- Full-baths
- 3
- Half-baths
- 3
- Region
- Chelsea
- Subdivision
- Forest Parks
Property Description
Enjoy Birmingham's most spectacular views from the privacy of this private 17+ acres estate. Exceptional architecture: large expansive rooms, high ceilings, elaborate moldings, hardwood & marble floors, four fireplaces, lots of natural light throughout the home affords inspirational mountaintop views of Nature's beauty from every room. Foyer features a curved double marble staircase, overside eat-in kitchen with only the finest top-line appliances, granite counter-tops, tons of cabinet space and walk-in pantry. Huge master suite w/adjoining study & fabulous luxury bath w/room size closet. Main level also features a formal dining room, 2nd spacious bedroom w/walk-in closet & tile bath. Upstairs features 2 large bedroom w/walk-in closets, media room w/kitchen area, exercise room & large bonus room. 4 car ML garage. Numerous large covered and open patios to enjoy the breathtaking 360-degree views! A truly inspiring private estate!
Additional Information
- Acres
- 17.17
- Interior
- Central Vacuum, French Doors, Home Theater, Intercom System, Multiple Staircases, Recess Lighting, Sauna/Spa (INT), Security System, Sound System, Wet Bar
- Floors
- Carpet, Hardwood, Marble Floor, Tile Floor
- Laundry
- Laundry (MLVL)
- Fireplaces
- 4
- Fireplace Desc
- Masonry, See-Through, Stone (FIREPL), Tile (FIREPL), Ventless
- Heating
- 3+ Systems (HEAT), Electric (HEAT), Forced Air, Gas Heat
- Cooling
- 3+ Systems (COOL), Central (COOL)
- Kitchen
- Breakfast Bar, Eating Area, Island, Pantry
- Exterior
- Balcony, Sprinkler System, Porch
- Foundation
- Slab
- Parking
- Driveway Parking, Parking (MLVL)
- Garage Spaces
- 4
- Construction
- 4 Sides Brick, Stone (CONST)
- Elementary School
- Chelsea Park
- Middle School
- Chelsea
- High School
- Chelsea
- Total Square Feet
- 8868
Mortgage Calculator
Listing courtesy of Keller Williams Realty Vestavia.











