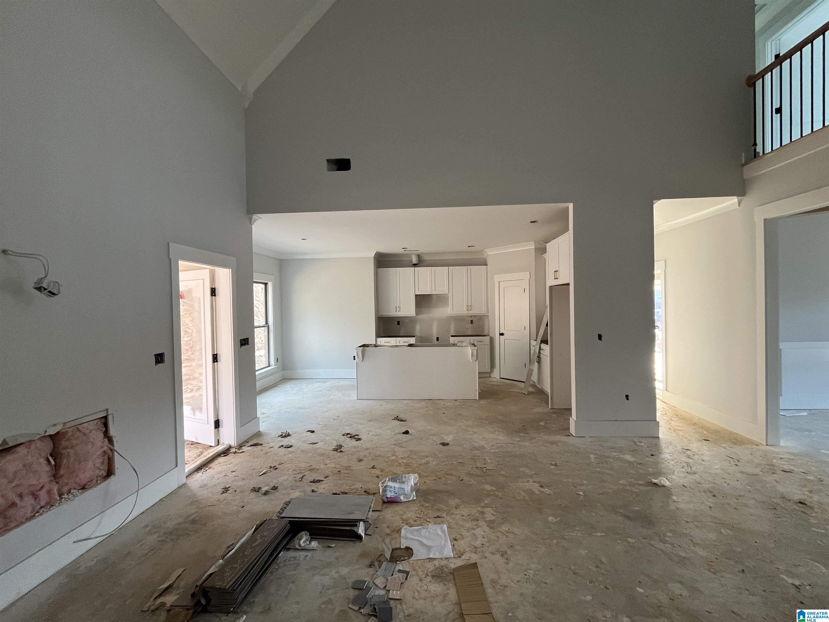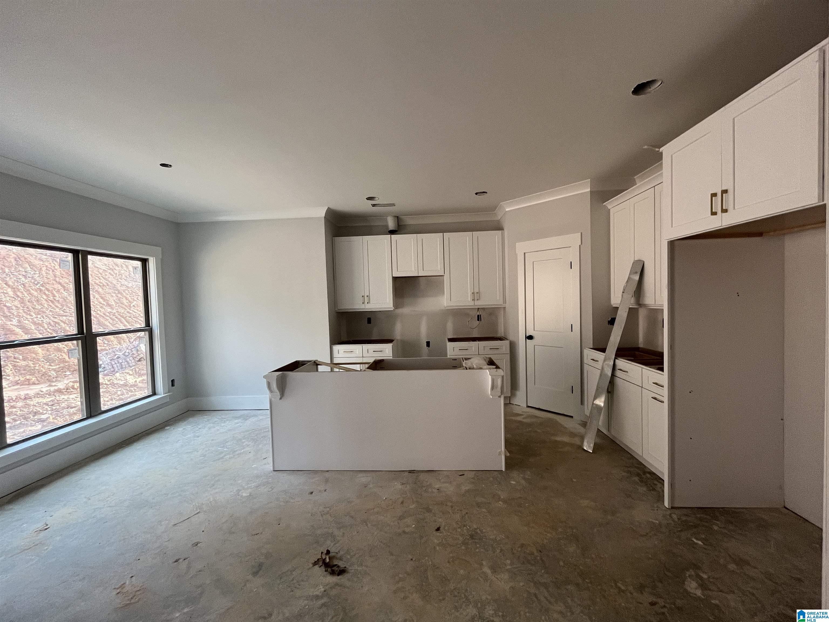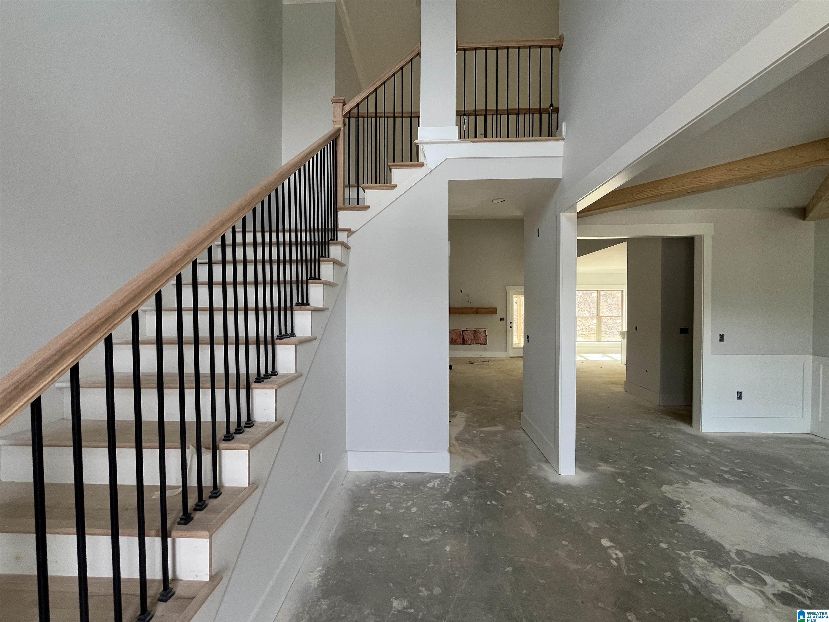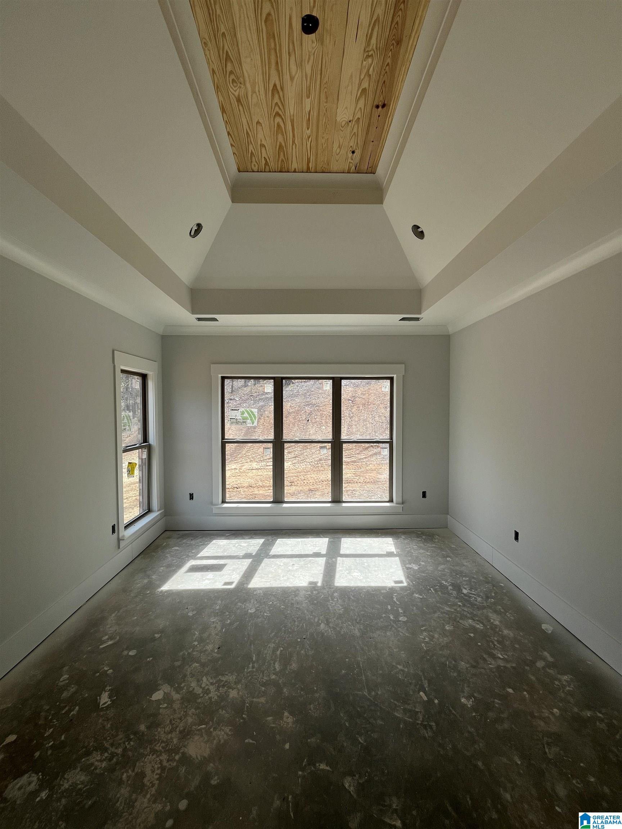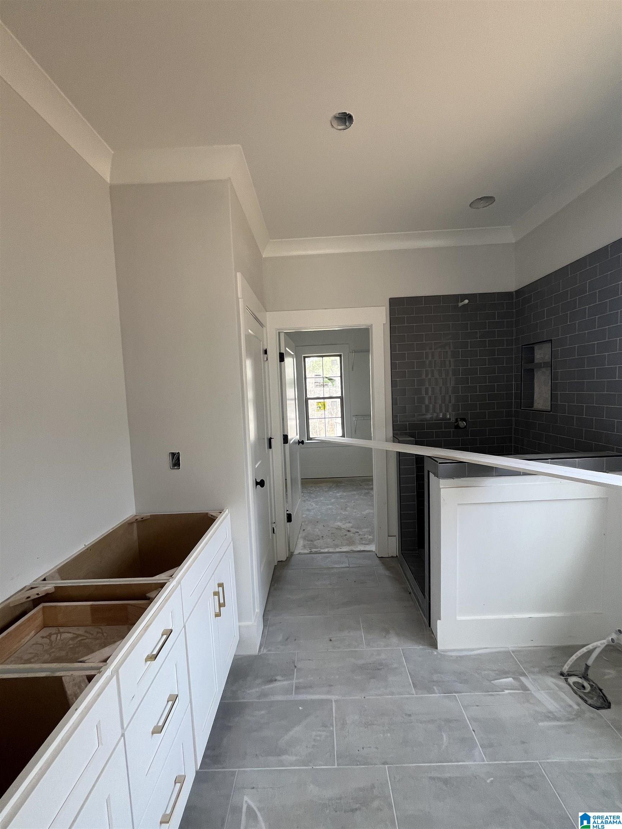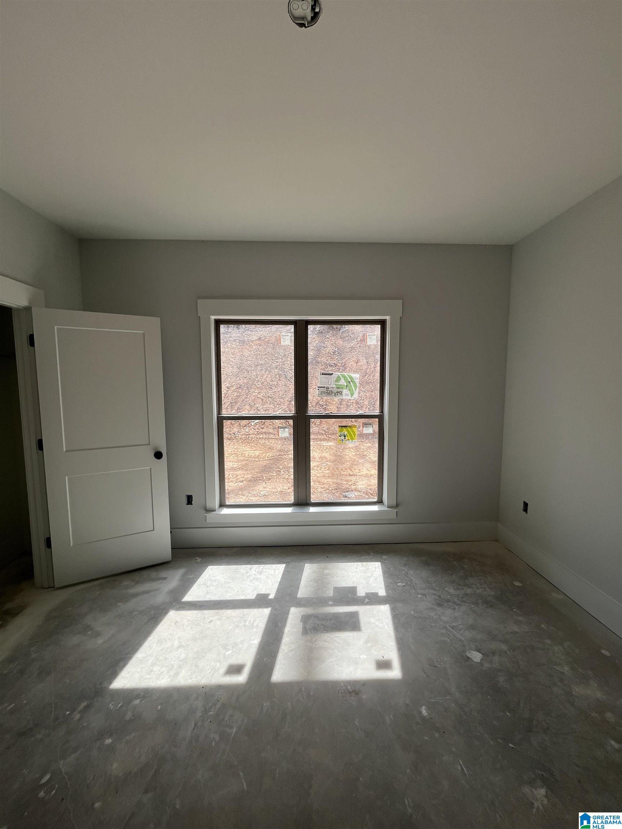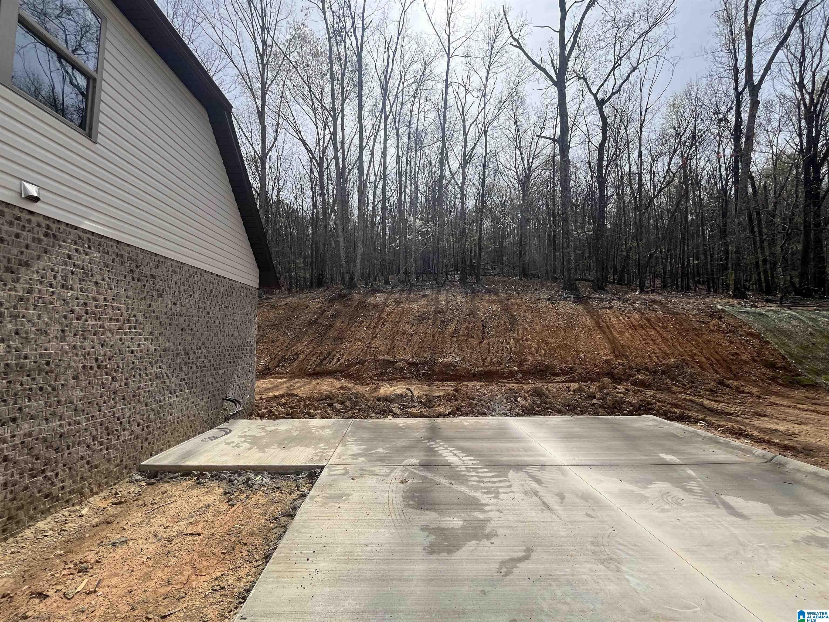Pelham, AL 35124
- $501,777
- 5
- BD
- 3
- BA
- 2,604
- SqFt
- List Price
- $501,777
- Status
- ACTIVE
- MLS#
- 21363778
- Price Change
- ▲ $6,877 1713755698
- Year Built
- 2024
- Bedrooms
- 5
- Full-baths
- 3
- Region
- Helena, Pelham
- Subdivision
- Grey Oaks
Property Description
Seller is offering a $10,000 Buyer Bonus to be used for contracts received through 4/30/2024. Up to $20,000 Buyer Bonus for NON Sale contingent contracts with 45 day or less close. Bonus can be used or rate buydown, closing costs, upgrades, etc. See agent for details. MAIN LEVEL LIVING! This Ashleigh plan has a 2 car main level garage and Main Level Living. This georgeous home has an open kitchen and 2 story Great room. You will enjoy the master suite with its large walk-in closet and there is also a guest suite on the main level that could be used as a home office. Upstairs you will find 2 bedrooms, a full bath, and a spacious Bonus room or 5th bedroom. The neighborhood pool and covered pavilion are great for childrens birthday parties of getting away from the heat. The covered patio is great for sitting with an early morning cup of coffee or late afternoon drink of choice and watch the natural beauty the neighborhood offers with its wooded back yards.
Additional Information
- Acres
- 0.73
- Lot Desc
- Corner Lot, Some Trees
- HOA Fee Y/N
- Yes
- HOA Fee Amount
- 400
- Interior
- Recess Lighting, Split Bedroom
- Amenities
- Street Lights
- Floors
- Carpet, Tile Floor, Vinyl
- Pool Desc
- In-Ground, Perimeter Fencing
- Laundry
- Laundry (MLVL)
- Fireplaces
- 1
- Fireplace Desc
- Tile (FIREPL), Ventless
- Heating
- Central (HEAT), Gas Heat, Heat Pump (HEAT)
- Cooling
- Central (COOL), Electric (COOL)
- Kitchen
- Breakfast Bar, Island, Pantry
- Exterior
- Sprinkler System, Porch
- Foundation
- Slab
- Parking
- Parking (MLVL)
- Garage Spaces
- 2
- Construction
- 3 Sides Brick, Siding-Vinyl
- Elementary School
- Pelham Ridge
- Middle School
- Pelham Park
- High School
- Pelham
- Total Square Feet
- 2604
Mortgage Calculator
Listing courtesy of Oak Mountain Realty Group LLC.


