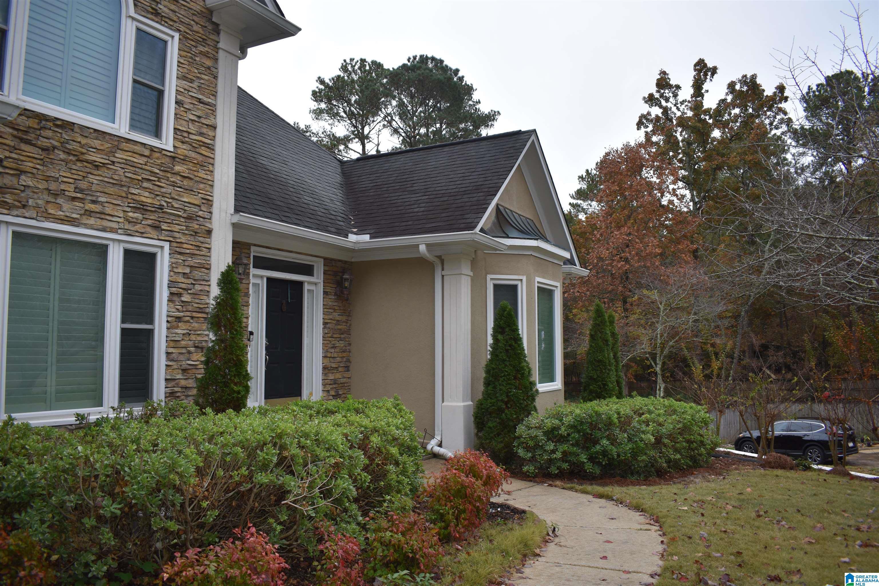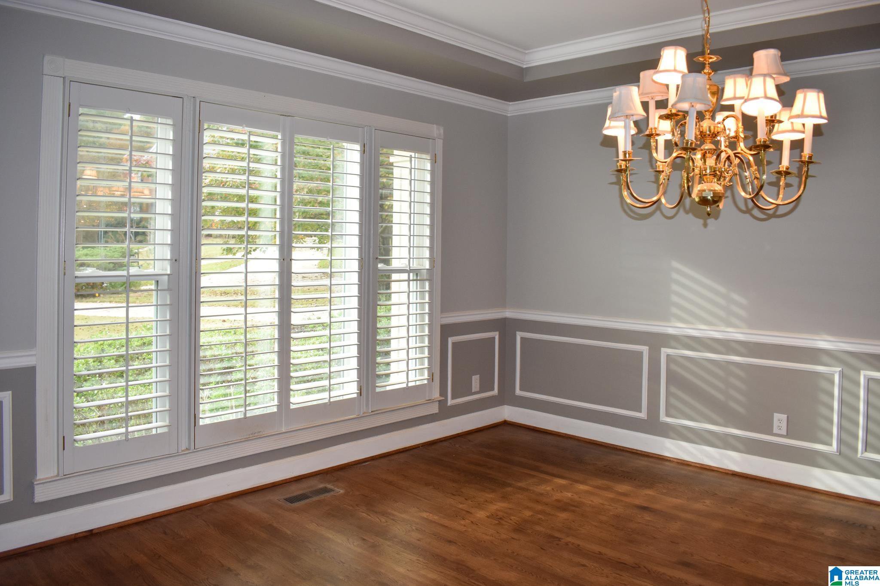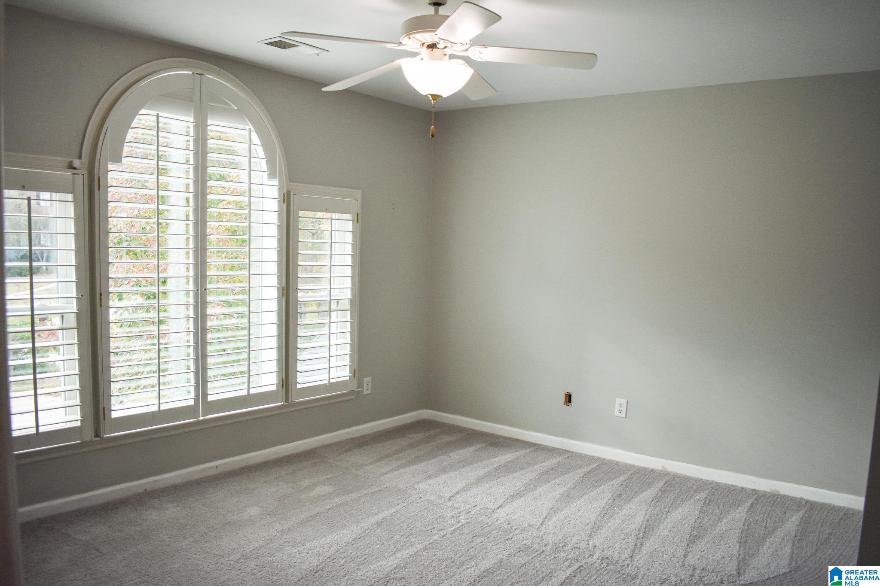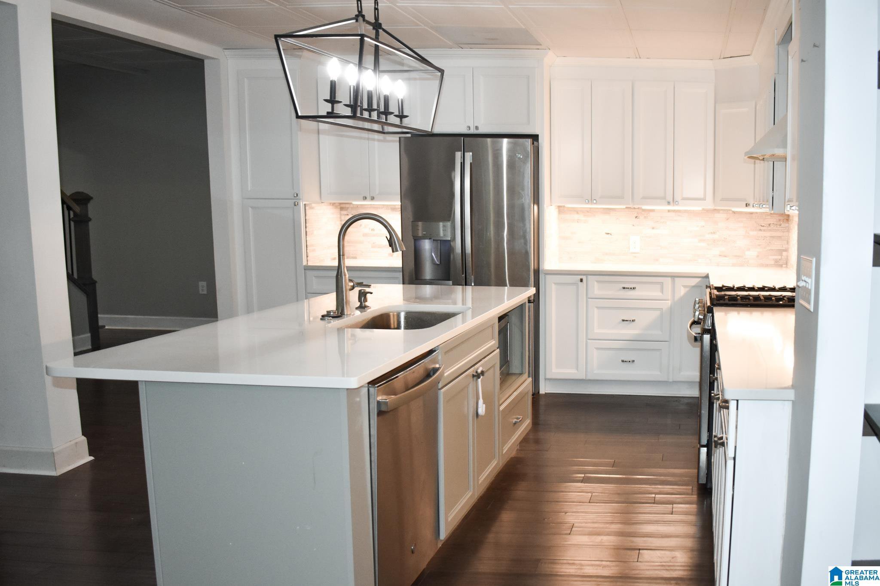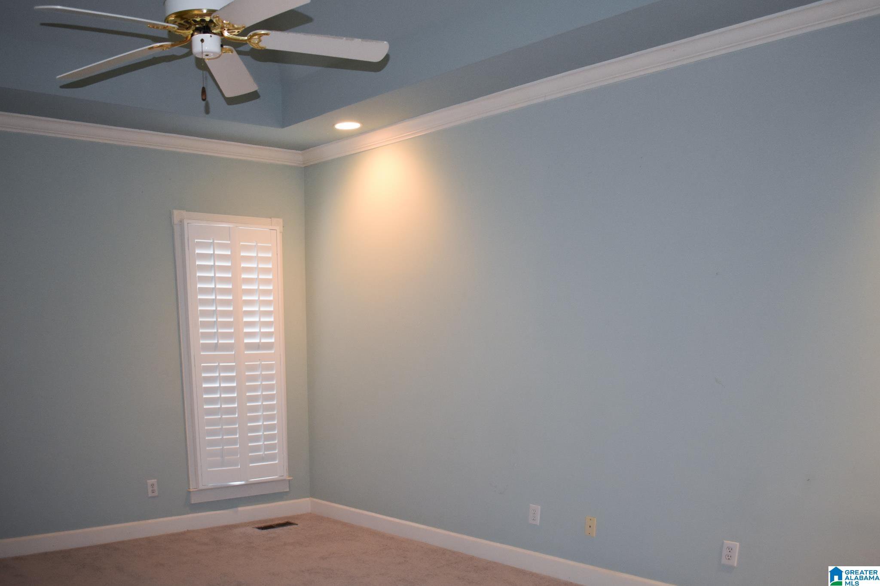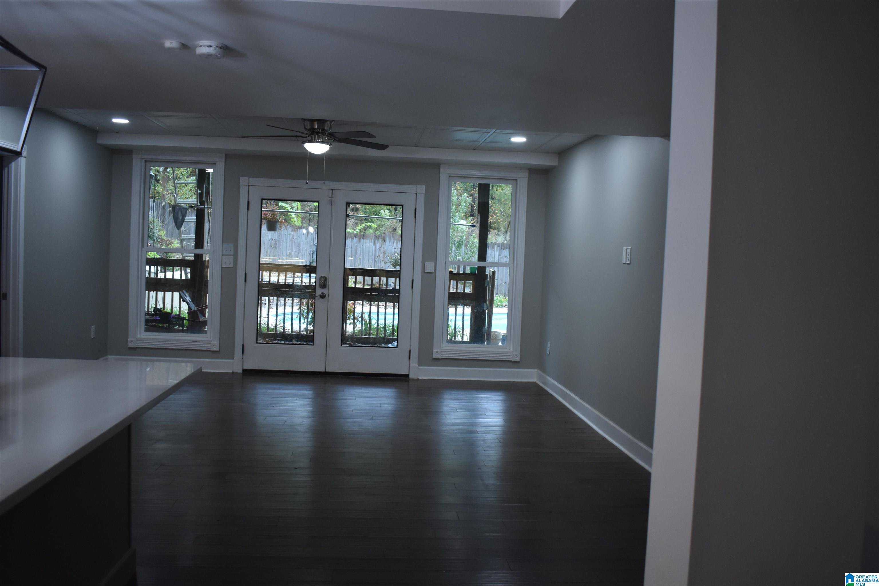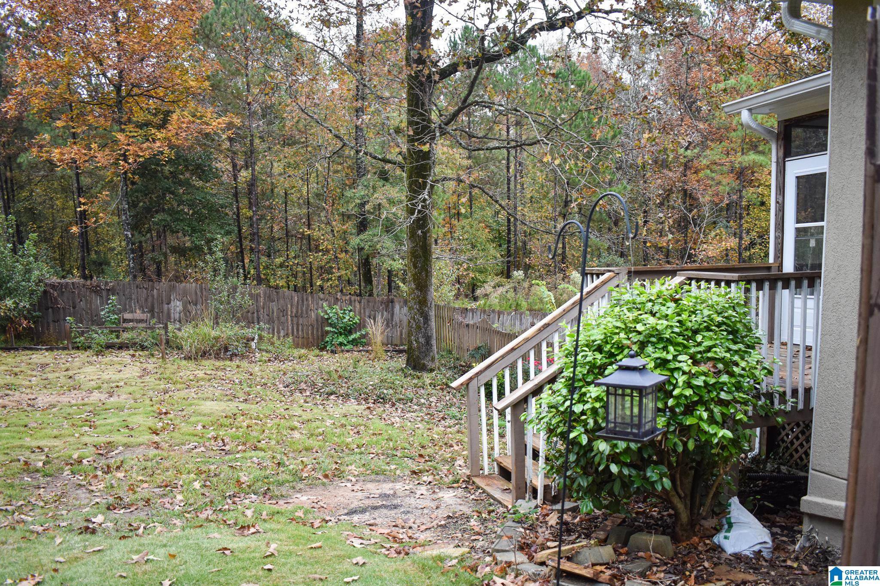1612 Wingfield Trace, Birmingham, AL 35242
- $724,900
- 5
- BD
- 6
- BA
- 3,333
- SqFt
- List Price
- $724,900
- Status
- CONTINGENT
- MLS#
- 1337723
- Price Change
- ▼ $24,100 1668669579
- Year Built
- 1993
- Bedrooms
- 5
- Full-baths
- 4
- Half-baths
- 2
- Region
- N Shelby, Hoover
- Subdivision
- Brook Highland
Property Description
This home has 4 bedrooms and 3 and half baths on the main and second levels. It also has a large den with vaulted ceilings and sliding glass doors for maximum light and visibility. A large office for those that work from home. New carpet and hardwoods have been resurfaced and stained, plantation shutters throughout both levels. Tankless hot water heater. The basement was recently renovated to include a kitchen, laundry room, bedroom, his and hers closets, 1 and half baths, and another large office. Perfect In-Law suite! All 3 HVAC units were recently replaced. Both the main level and basement level have 2 car garages. The basement was waterproofed by AFS - transferable warranty. A whole home standby generator (natural gas) was installed to ensure the house has continuous power. EIFS has been banded. Pool in backyard. Located in a cul-de-sac that backs up to the Lake Purdy Preserve this home has a great view from the back porch and pool area. Oak Moutain schools.
Additional Information
- Acres
- 0.63
- HOA Fee Y/N
- Yes
- HOA Fee Amount
- 225
- Interior
- French Doors, Security System
- Floors
- Carpet, Hardwood, Tile Floor
- Pool Desc
- Cleaning System, In-Ground, Perimeter Fencing
- Laundry
- Laundry (BSMT), Laundry (MLVL)
- Basement
- Full Basement
- Fireplaces
- 1
- Fireplace Desc
- Gas Logs, Gas Starter, Tile (FIREPL)
- Heating
- 3+ Systems (HEAT), Central (HEAT), Gas Heat
- Cooling
- 3+ Systems (COOL)
- Kitchen
- Eating Area, Island, Pantry
- Exterior
- Fenced Yard
- Foundation
- Basement
- Parking
- Basement Parking, Driveway Parking, Lower Level
- Garage Spaces
- 4
- Construction
- EIFS
- Elementary School
- Inverness
- Middle School
- Oak Mountain
- High School
- Oak Mountain
- Total Square Feet
- 5035
Mortgage Calculator
Listing courtesy of Cedar Crest Realty.



