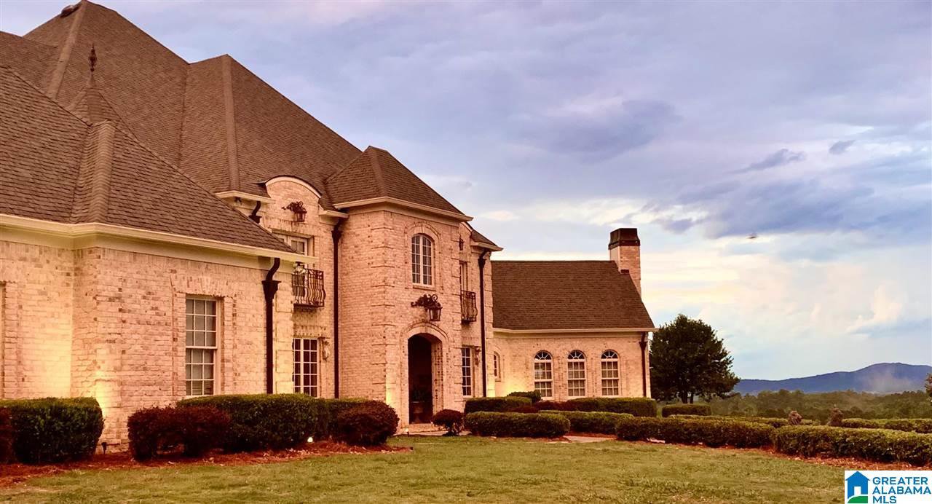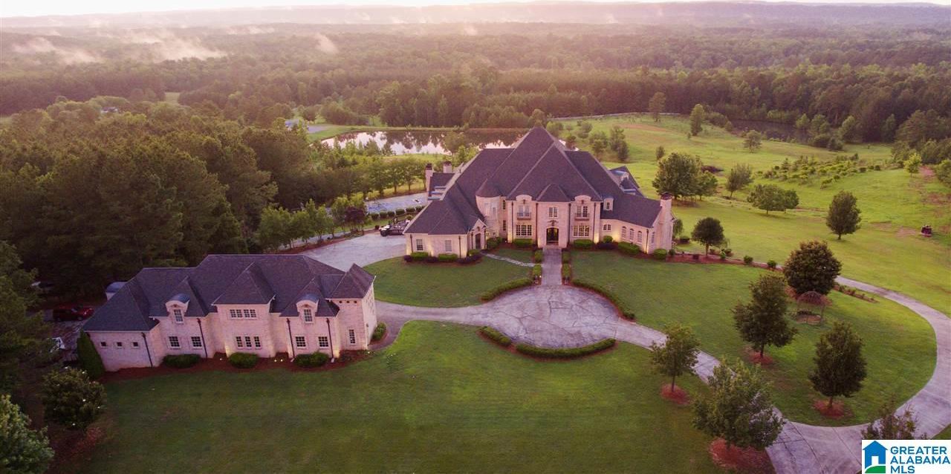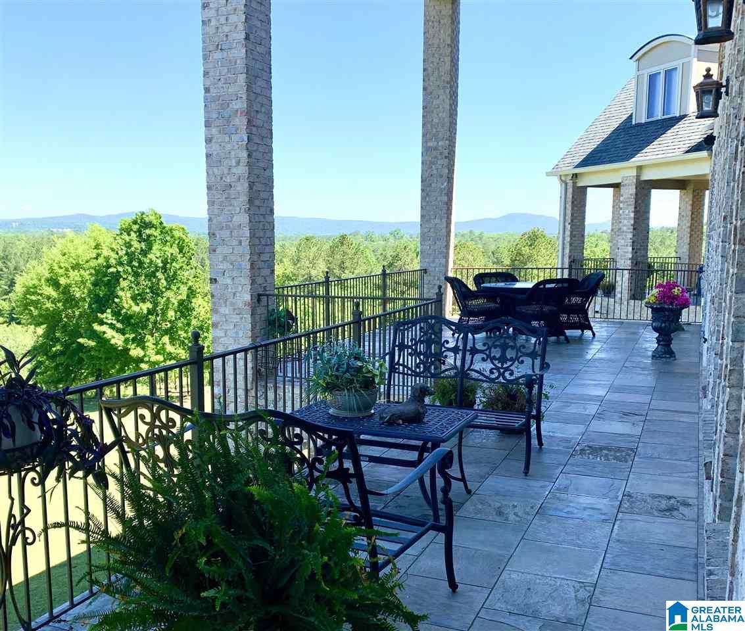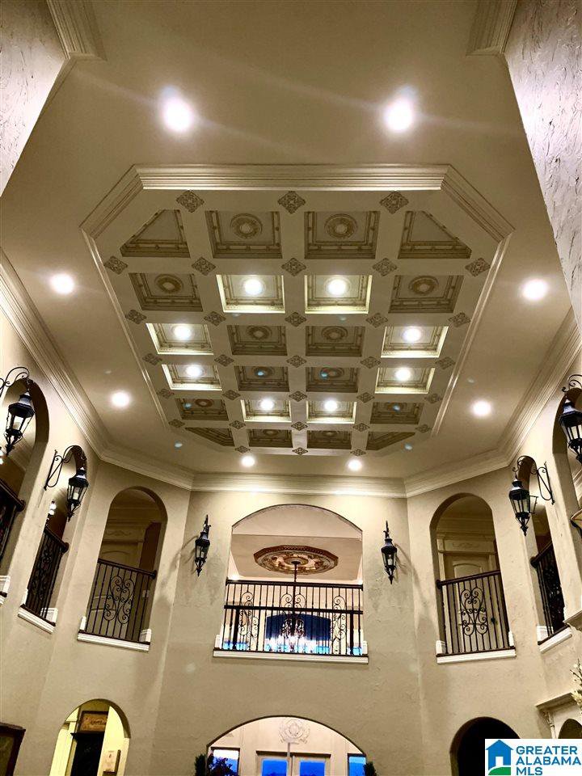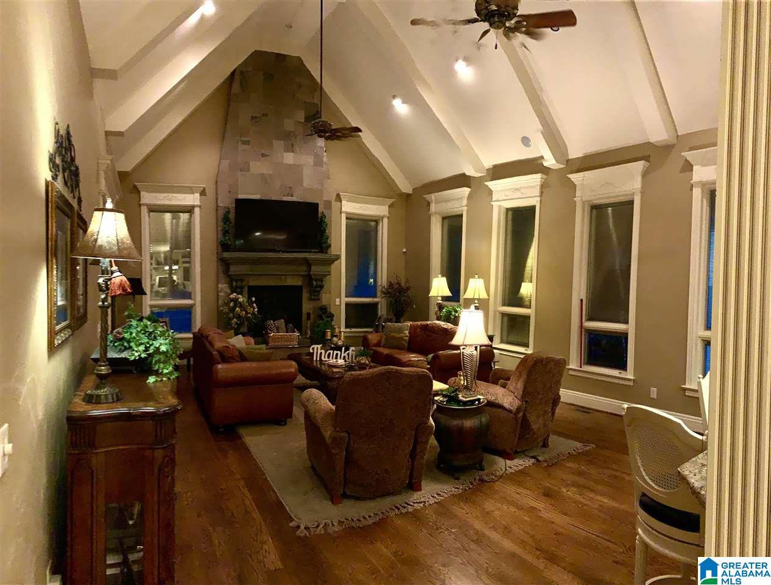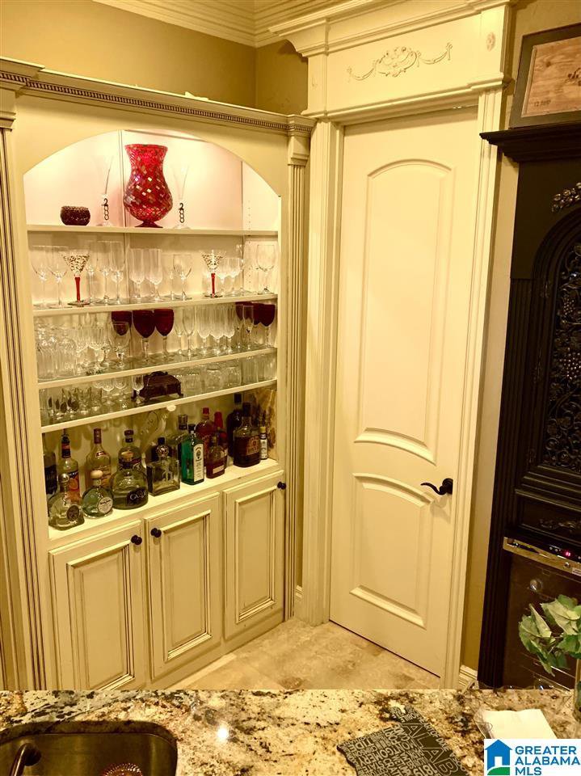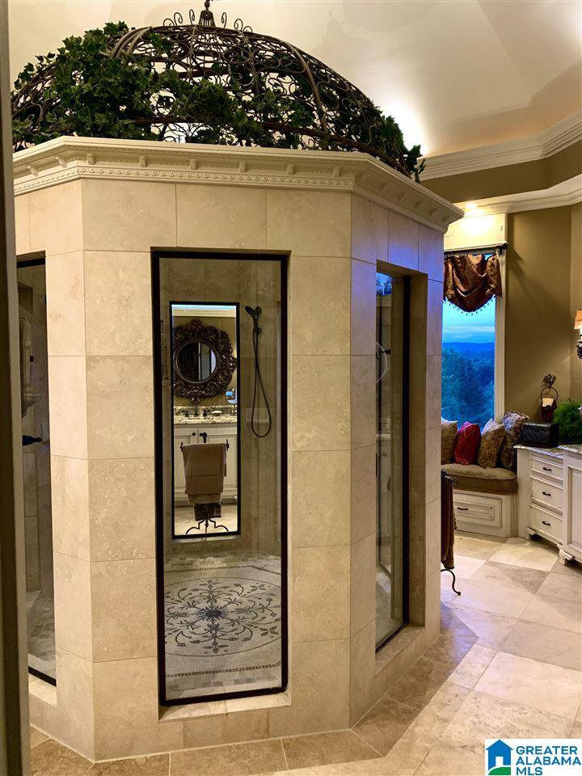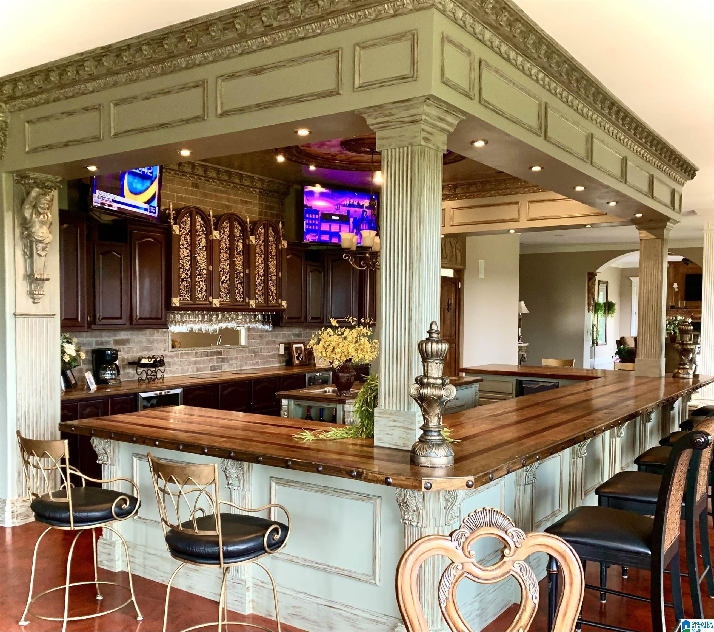274 Autumn Ridge Drive, Chelsea, AL 35051
- $3,700,000
- 8
- BD
- 12
- BA
- 11,806
- SqFt
- List Price
- $3,700,000
- Status
- ACTIVE
- MLS#
- 1324005
- Price Change
- ▲ $50,000 1713309174
- Year Built
- 2006
- Bedrooms
- 8
- Full-baths
- 9
- Half-baths
- 3
- Region
- Chelsea
- Subdivision
- Autumn Ridge
Property Description
A Grand Estate in an idyllic setting. Truly a one of a kind property with an ideal combination of location, privacy, charm and elegance. This stunning custom home was designed specifically for this picturesque estate to enhance its scenic vistas and command its inspiring views. This remarkable home can accommodate a myriad of interests and hobbies, graciously entertain your most prestigious guests, provide comfort and privacy for extended family or just create a sense of vacation everyday ~ at home. The home boasts superior custom design and high quality construction including 2x6 energy sealed wall construction, soaring cathedral vaults, coffered ceilings, exquisite moldings, Pella windows, travertine flooring, 5” hardwood flooring, spray foam insulation, full brick construction, Thermador range in main and catering kitchens, extensive faux painting, steel supported covered porches.
Additional Information
- Acres
- 20.19
- Lot Desc
- Acreage, Horses Permitted, Pasture, Some Trees
- HOA Fee Y/N
- Yes
- HOA Fee Amount
- 1500
- Waterfront
- Yes
- Interior
- Central Vacuum, Home Theater, Recess Lighting, Security System, Sound System, Textured Walls, Wet Bar
- Amenities
- BBQ Area, Fishing, Gate Entrance/Comm, Pond, Private Lake, Tennis Courts, Water Access
- Floors
- Hardwood, Hardwood Laminate, Stone Floor
- Laundry
- Laundry (BSMT), Laundry (MLVL), Laundry (UPLVL)
- Basement
- Full Basement
- Fireplaces
- 6
- Fireplace Desc
- Blower Fan, Brick (FIREPL), Gas Logs, Gas Starter, Stone (FIREPL), Tile (FIREPL), Ventless
- Heating
- 3+ Systems (HEAT), Heat Pump (HEAT)
- Cooling
- 3+ Systems (COOL), Heat Pump (COOL)
- Kitchen
- Breakfast Bar, Butlers Pantry, Eating Area, Island, Pantry
- Exterior
- Balcony, Fireplace, Grill, Guest Quarters, Lighting System, Storm Shelter-Private, Workshop (EXTR)
- Foundation
- Basement
- Parking
- Attached, Circular Drive, Detached, Driveway Parking
- Garage Spaces
- 7
- Construction
- 4 Sides Brick
- Elementary School
- Forest Oaks
- Middle School
- Chelsea
- High School
- Chelsea
- Total Square Feet
- 17951
Mortgage Calculator
Listing courtesy of The Realty Zone, LLC.


